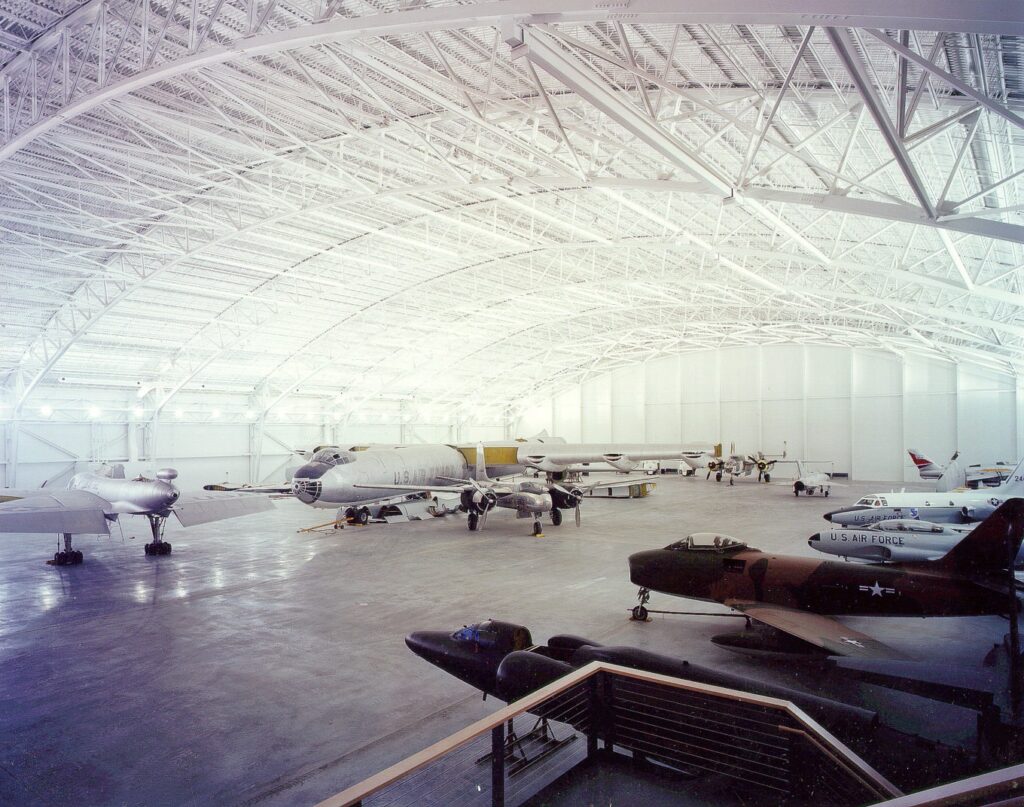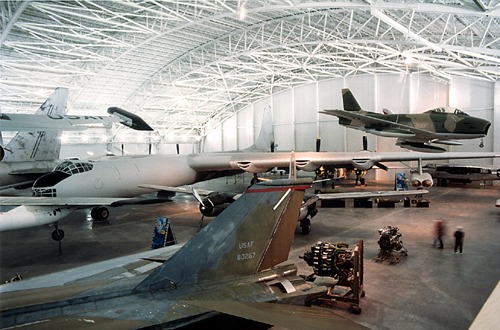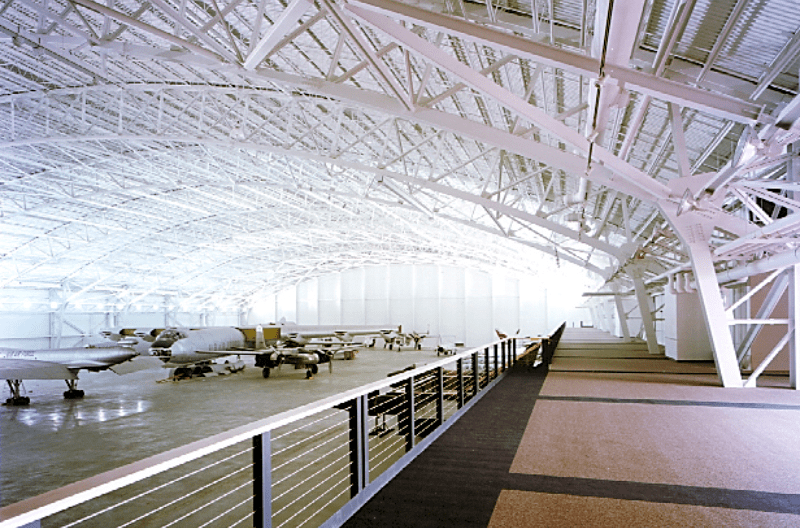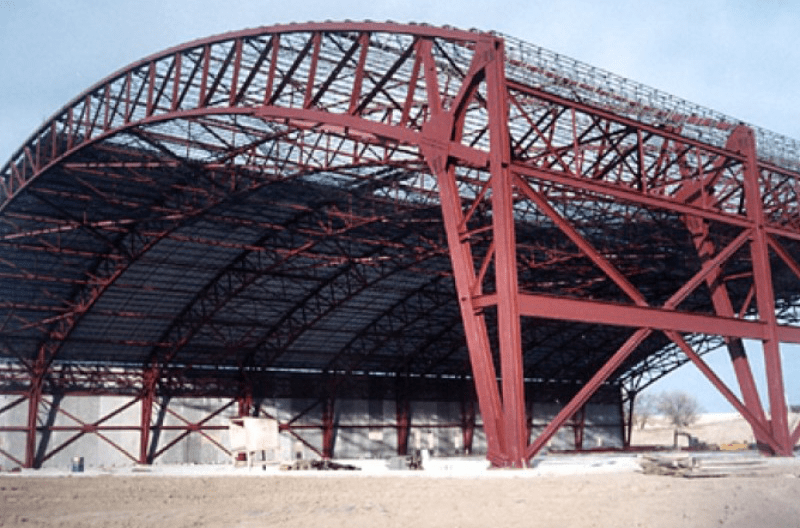Project Details

Designed to emulate the curved roof military hangars of the 1940s, the Strategic Air Command Museum encompasses 207,000 sq. ft. of aircraft restoration and exhibit space.
The facility features two 270′ arched, clearspan hangars which are connected by a glass-enclosed atrium area. At the eave, the buildings provide for a 30′ clear height, with clearances reaching 60′ at the top of the arches. Each building is equipped with 150′ wide by 35′ tall bi-parting hangar doors in the rear end walls. Twenty-foot high tail doors are located above the hangar doors to accommodate larger aircraft.
The conventional structural steel framing system was designed and supplied by Butler Heavy Structures. Truss purlins span between the arched frames to support the roof. Other products used on the project include a modified standing seam metal roof with an acoustical liner panel for noise reduction and metal wall panels on the end walls with hangar doors.




Connect with us for details about how we can solve your specific wall system needs.
© 2024 BlueScope Buildings North America, Inc. All rights reserved. Butler Manufacturing™ is a division of BlueScope Buildings North America, Inc.