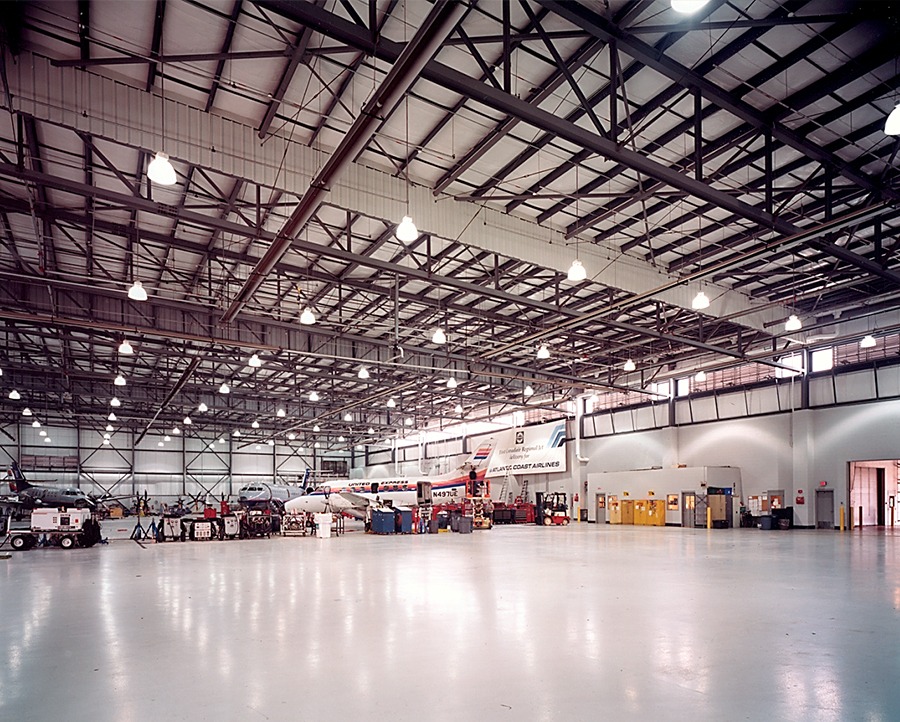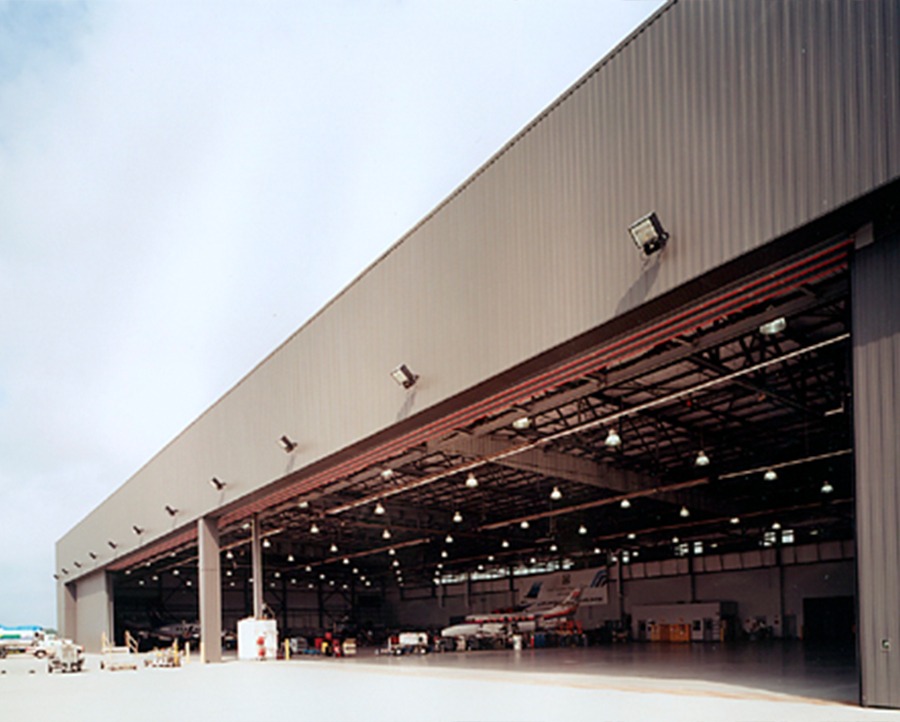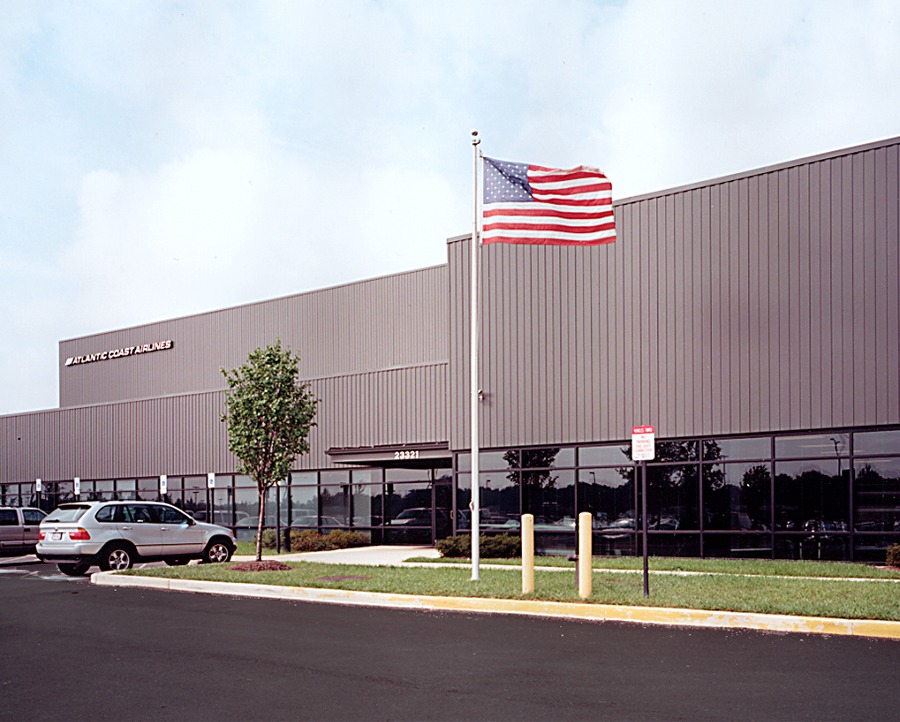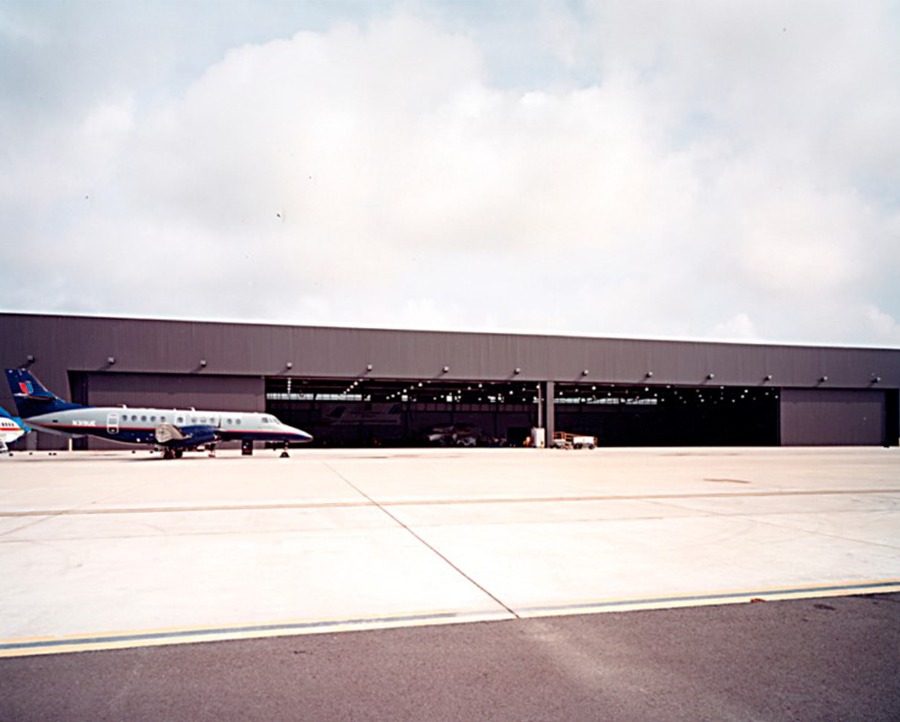Project Details

The primary framing system for the Atlantic Coast hangar is different than the typical hangar building in that the primary frames span from the front to the back of the building. The truss roof beams bear on columns in the rear of the hangar and are supported by a supertruss which spans over the hangar door in the front of the building.
The 400′-wide building accommodates a hangar door opening of 360′ with a support column in the center. The hangar door consists of six (6) 60′-wide x 28′-tall motor-operated, bi-parting door leaves. The single-story office, shop, and dock space all slope away from the hangar with perimeter parapets. Products used include a standing seam metal roof and custom colored (Dulles Gray) fluted metal wall panels.



Connect with us for details about how we can solve your specific wall system needs.
© 2024 BlueScope Buildings North America, Inc. All rights reserved. Butler Manufacturing™ is a division of BlueScope Buildings North America, Inc.