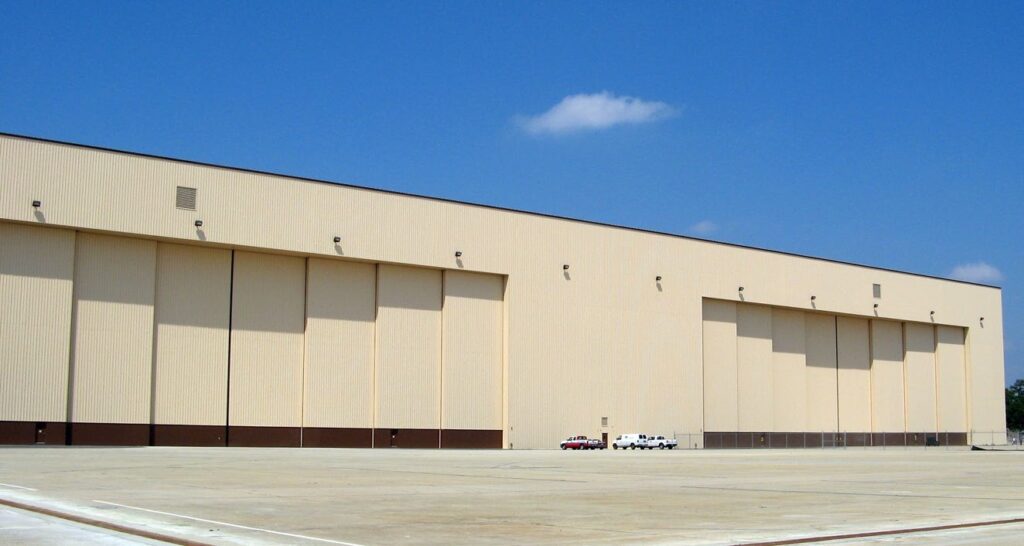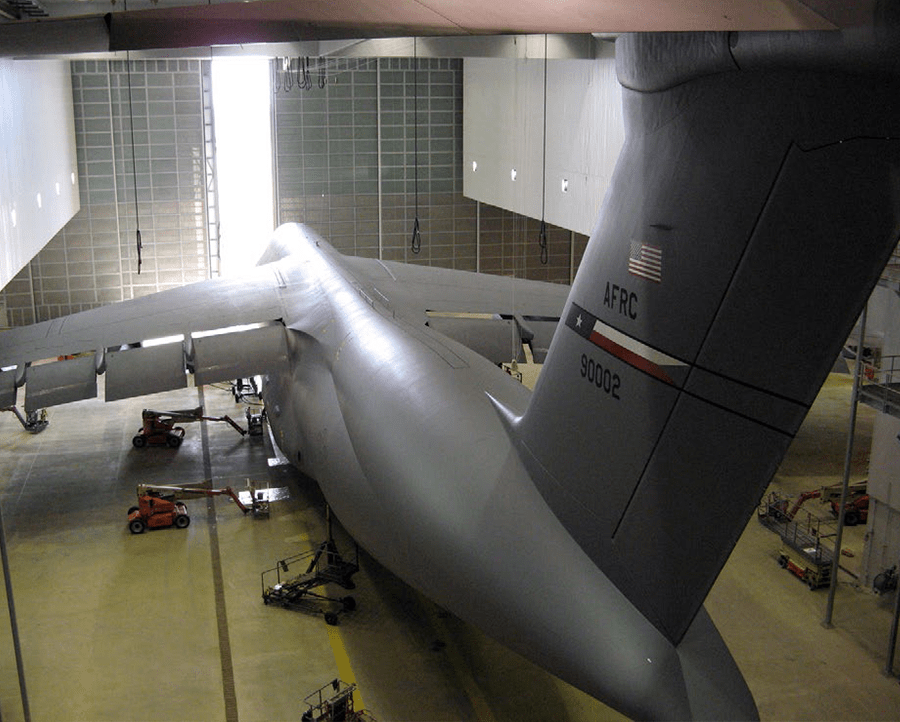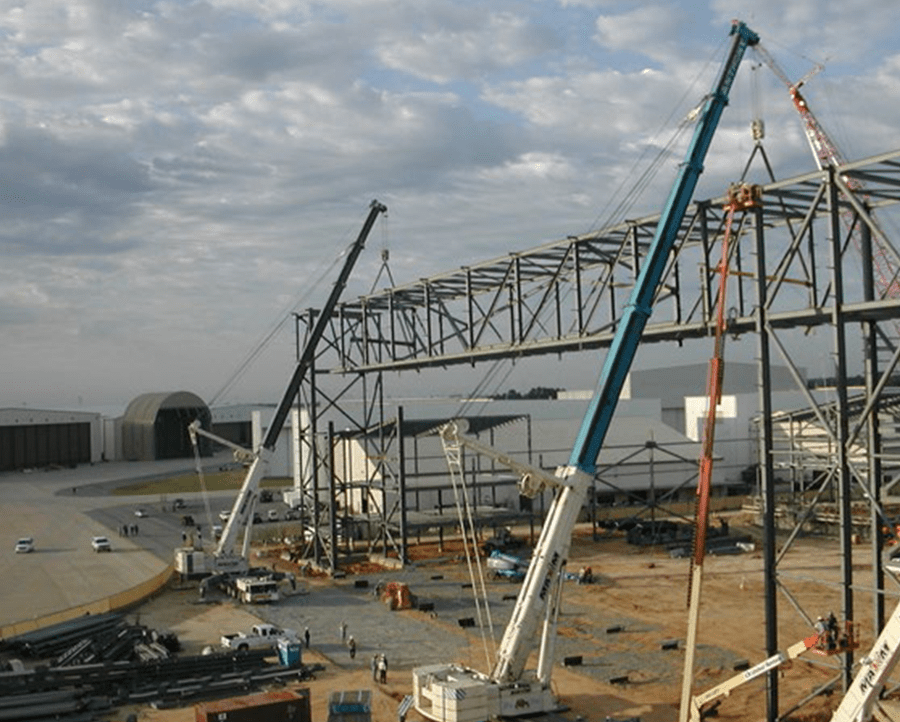Project Details

The Warner Robins Corrosion Control Facility is comprised of two separate work bays, each featuring a 245′-wide x 300′-deep area. Each hangar has two eight-leaf rolling hangar doors, for a 75′-high clear opening. Interior vertical clearance is provided for the fall protection systems, draft curtains, and ceiling mounted telescoping man lift platforms. Framing is designed to support significant mechanical equipment loads.
A deep plenum box truss over the doors provides support for mechanical loads while limiting deflections. Deep trusses spanning from the front to the rear of the hangars provide the deflection limitations required for the teleplatform cranes. The second set of cold-formed secondaries supports a full stepped-height ceiling liner in both hangars.
Exterior wall panels are custom color metal wall panels, with sidelap sealant to achieve the air and water infiltration requirements. The roof system is a standing seam metal roof over cold-formed zee purlins.


Connect with us for details about how we can solve your specific wall system needs.
© 2024 BlueScope Buildings North America, Inc. All rights reserved. Butler Manufacturing™ is a division of BlueScope Buildings North America, Inc.