Project Details
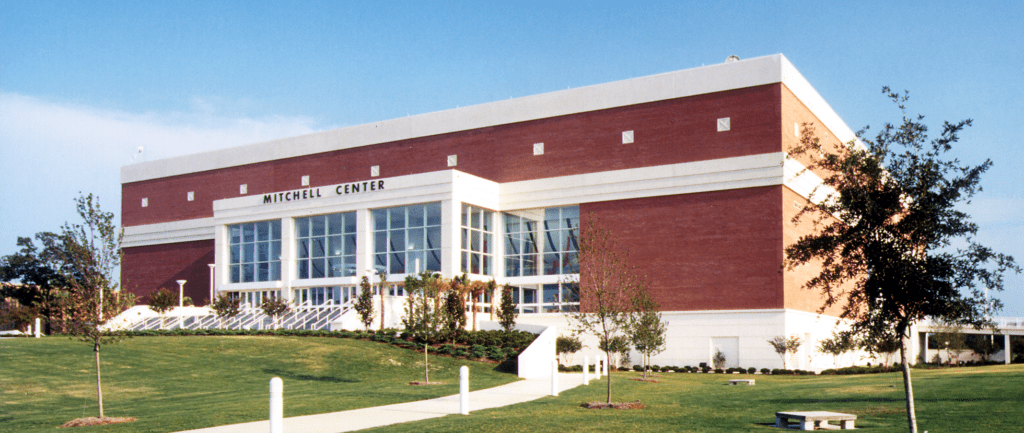
Structural steel for the University of South Alabama’s 81,000-square-foot basketball arena was designed and supplied by Butler Heavy Structures. Butler Heavy Structures, working extensively with the Builder, Owner, and Architect, developed a framing solution to meet the University’s needs. The final solution consisted of a braced frame system with 266′-long simple span truss rafters.
This system accommodated a multi-phase erection sequence, which allowed the erector to erect the columns and install the seat decks prior to setting the roof trusses. The braced frame solution also utilized straight shaft columns, which minimized the loss of floor area due to structural steel, maximized the seating area, and simplified the framing of concourse and seat decks. Z-shaped sections were used for the roof secondary members.
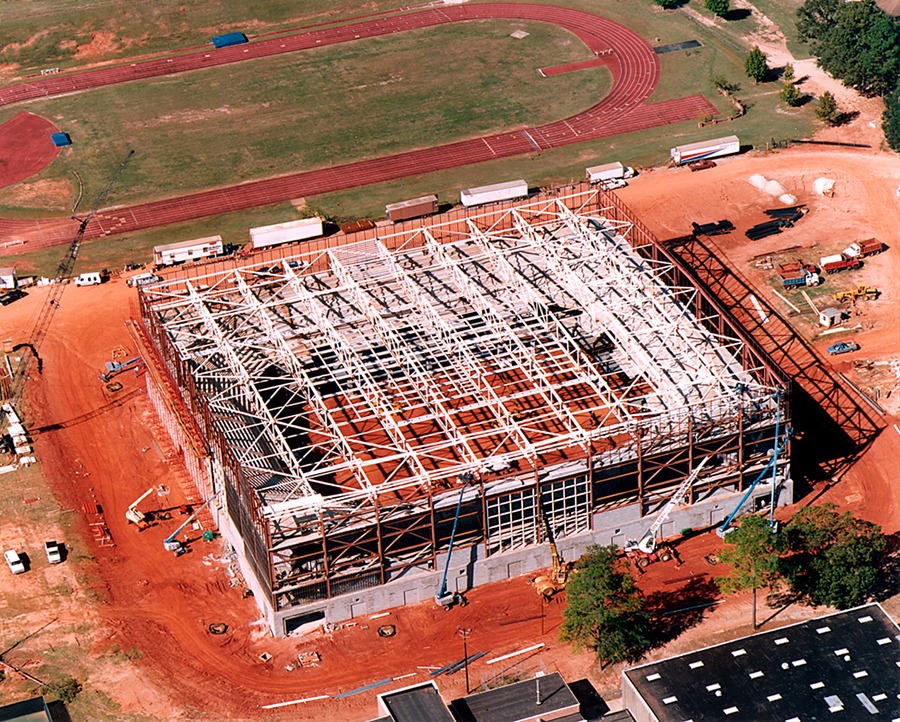
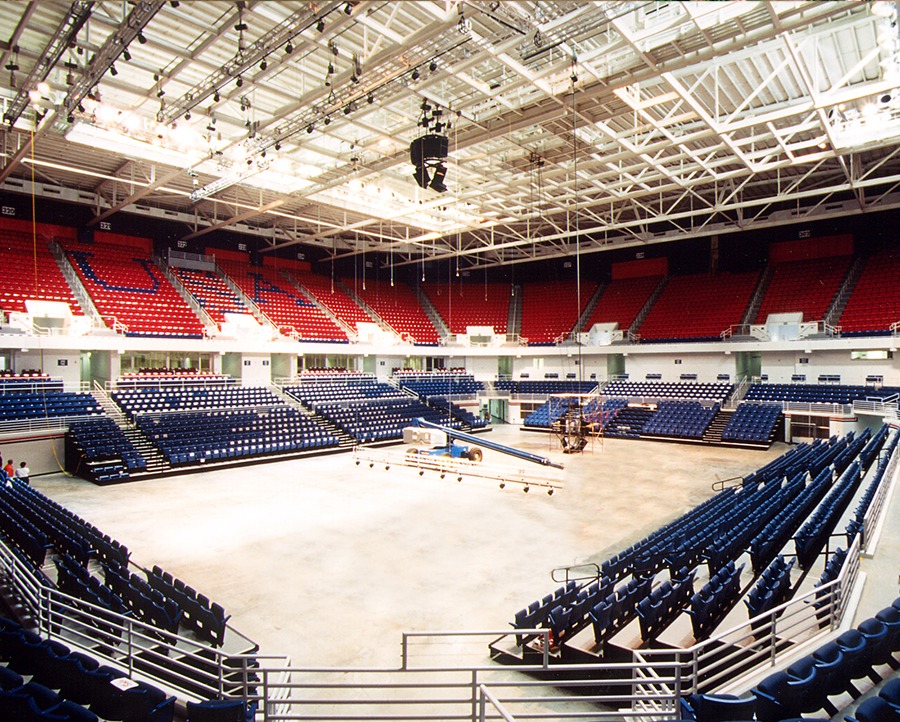
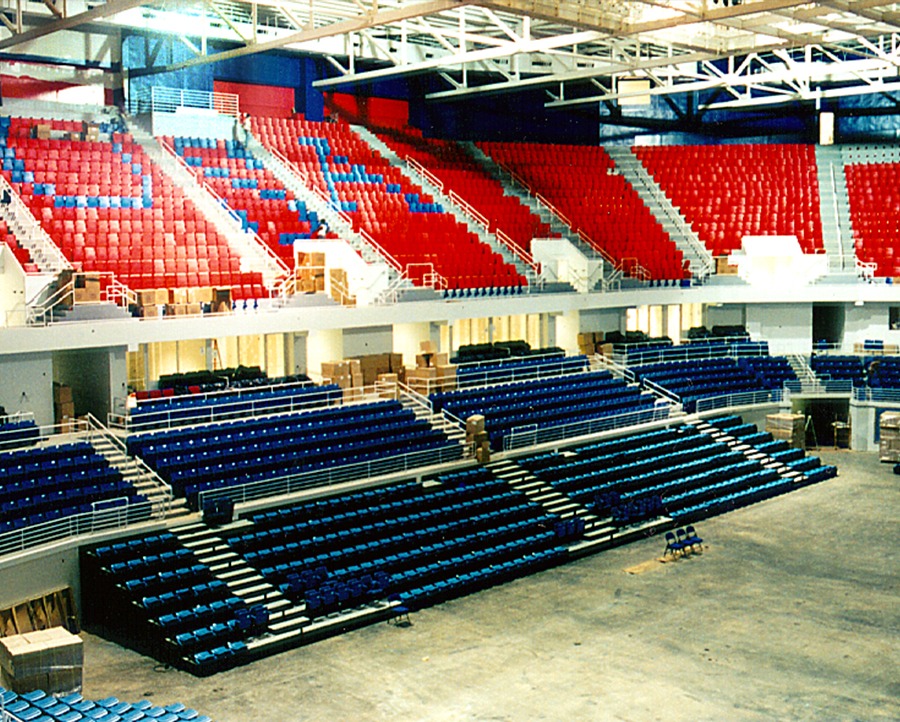
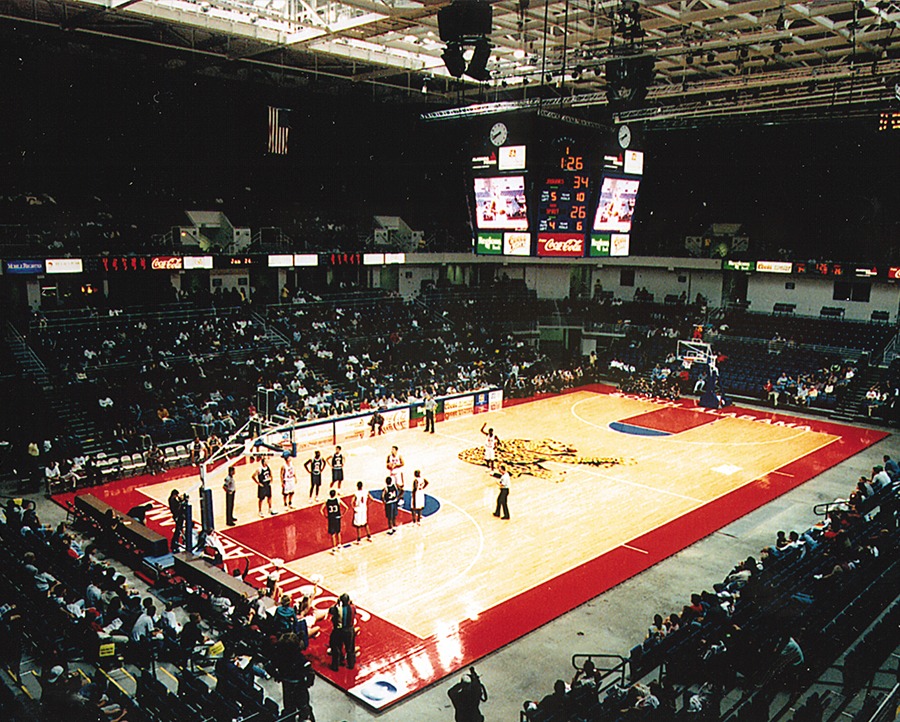
Connect with us for details about how we can solve your specific wall system needs.
© 2024 BlueScope Buildings North America, Inc. All rights reserved. Butler Manufacturing™ is a division of BlueScope Buildings North America, Inc.