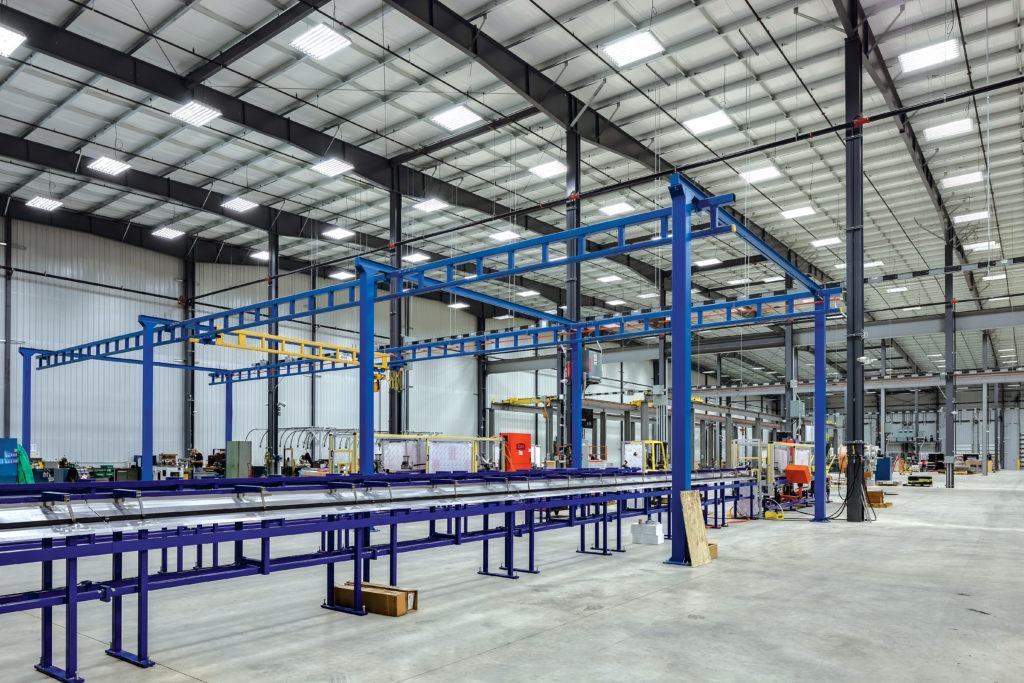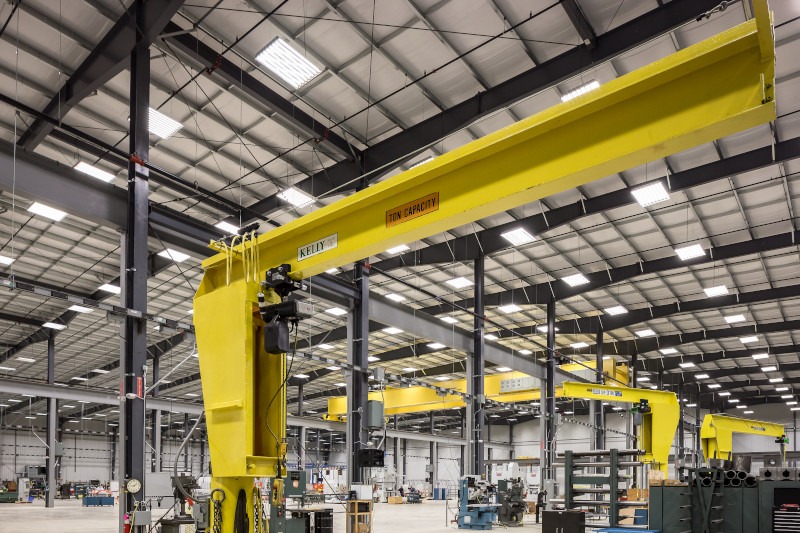Door Manufacturer Opens Doors for Growth
Hörmann is the largest manufacturer of doors, door openers, and loading dock equipment outside the United States, and it is known worldwide as a leader in door technology. Hörmann is synonymous with brand-quality products covering a wide range of doors for residential and commercial applications. While planning the construction of the new manufacturing facility, the manufacturer identified an opportunity to improve the efficiency of its production line, transitioning to straight-line production.
The company needed a new state-of-the-art facility to accommodate growth, after doubling its production output over the previous three years. The new facility needed to provide office space, allow for expansion, and have a style that reflected the aesthetic standards of the Hörmann name.
Future expansion drives builder selection
Dynamic Building Corporation in Warrendale, Pennsylvania, recommended a Butler building system for Hörmann. Given the expansion flexibility of Butler buildings and the loads its structural systems can handle, Hörmann agreed with the recommendation. “Dynamic Building presented a plan for a great building that would meet our needs,” said Dr. Mark Haley, president, Hörmann. “With Butler, we were able to look to the future and construct a building that could take future investments into consideration.”
To meet Hörmann’s corporate requirements, the design included extra insulation for the roof and wall panels beyond the local building codes and a diligent separation of scrap waste at the build site to achieve LEED® certification. To meet brand standards, Butler provided Thermawall™ fineline wall system building panels in a special Hörmann blue, pairing them with Hörmann offices, which were decorated in orange. “It really stood out that Butler was able to get a special color panel for us,” Haley said. “Hörmann blue is a very distinctive blue color, and we appreciate the effort Butler made to help us represent our brand.”
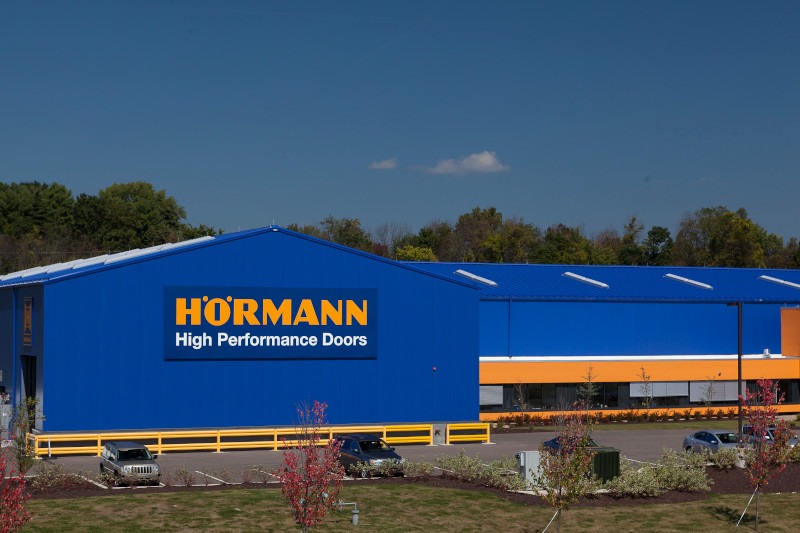
Builder relationships drive efficiency
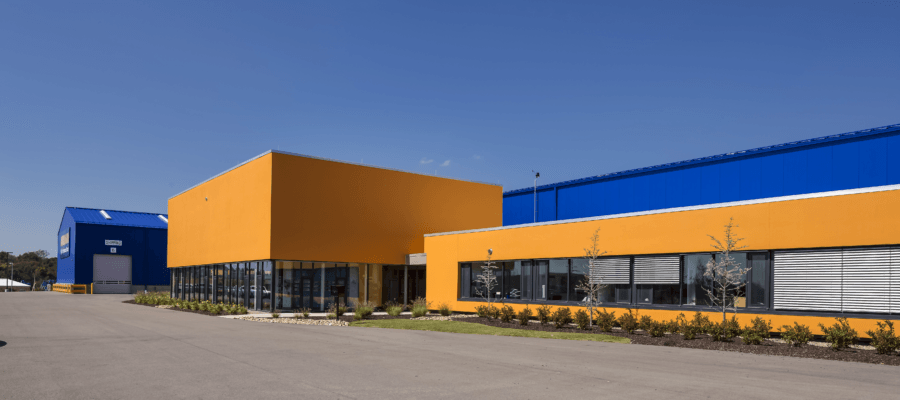
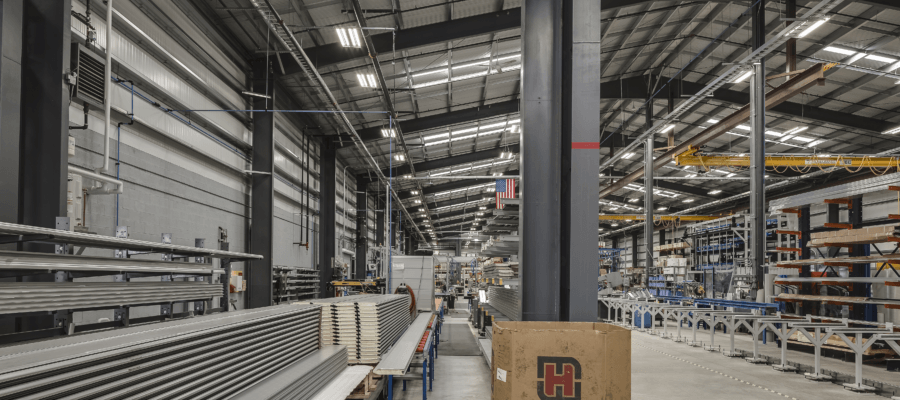
Industry Boom Fuels Canadian Manufacturer’s Growth
Over the past two decades, an oil and gas boom has swept through Canada with enough force to push the North American country into the ranks of the world’s top 10-largest oil producers. Today, it ranks fourth.
The province of Alberta is the nation’s largest producer of conventional crude oil, synthetic crude, natural gas, and gas products. Hundreds of small companies in the province are dedicated to serving this industry including, drilling, well maintenance, pipeline maintenance, and seismic exploration. One such company working to serve the booming industry is Powell Canada Inc., a provider of complex, packaged engineered solutions. The company helps manage critical processes involving power, water, wastewater, transportation, and petrochemicals all over the world.
Market expansion leads to expanded facility needs
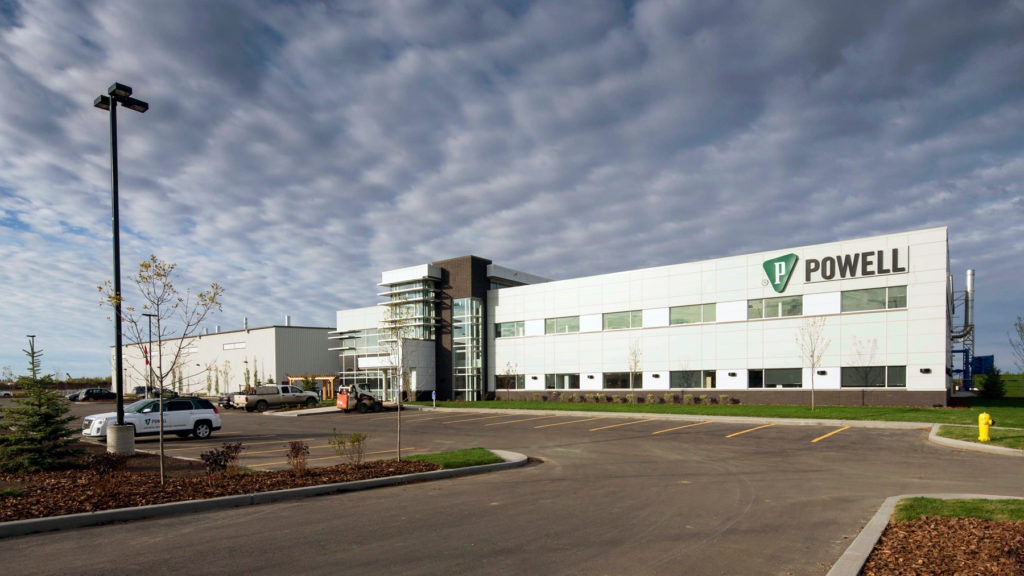
Powell Canada’s electrical division aimed to significantly increase its local manufacturing presence, with the goal of becoming the only Alberta manufacturer to build electrical equipment, E-Houses, and complete integration, including on-site system integration.
“We were keenly focused on being the only company in Alberta to not only manufacture E-Houses but assemble the equipment required and fully handle the integration process,” said Fred Mudge, president, and general manager, Powell Canada. “We knew that would be a key differentiator for our customers, and we needed the space to make it happen.” To meet expected expansion needs, Powell sought bids for a projected 100,000-square-foot building. Among the four finalists, Clark Builders submitted a proposal featuring a combination of design-build and construction management. The goal of the Clark Builders approach stemmed from the company’s desire to work with Powell to better understand facility requirements and collaboratively work on a design.
Function drives form
With the scope and building size determined, Clark and Powell worked together to design the building to meet the functional needs of a full-service manufacturing facility. Powell wanted to model the Canadian facility after another building it operated in Houston. Clark, along with the Butler design team, was able to help customize the facility to make that happen — a testament to collaboration.
“Good planning solves almost all problems,” said Tim James, vice president, Clark Builders. “Collectively, this group planned very well and executed a big, complex, and well-managed project.”
To create a completed E-House, the manufacturing facility requires a structural system that could adequately handle Powell’s heavy crane requirements. The Butler Widespan™ structural system was up to the task. The six-story design met 40-foot crane hook needs. The Widespan structural system provided ample space to build and load a completed E-House within the facility.
Beyond load and height requirements, Powell’s facility required a combined blasting and painting booth, plus a separate area for powder coating. The anticipated growth led Clark to design the building so it could be expanded.
Powell Canada growth realized
In the end, the collaborative efforts of Clark and Powell successfully ensured the facility’s physical and functional needs were met. The building was completed — design through construction — in less than 12 months.
“The flexibility of Clark Builders, coupled with the vast building and design experience of Butler, helped us build a facility that meets our needs,” said Mudge. “Clark operated as an extension of Butler, and that relationship really helped us fast-track the completion of the building.”
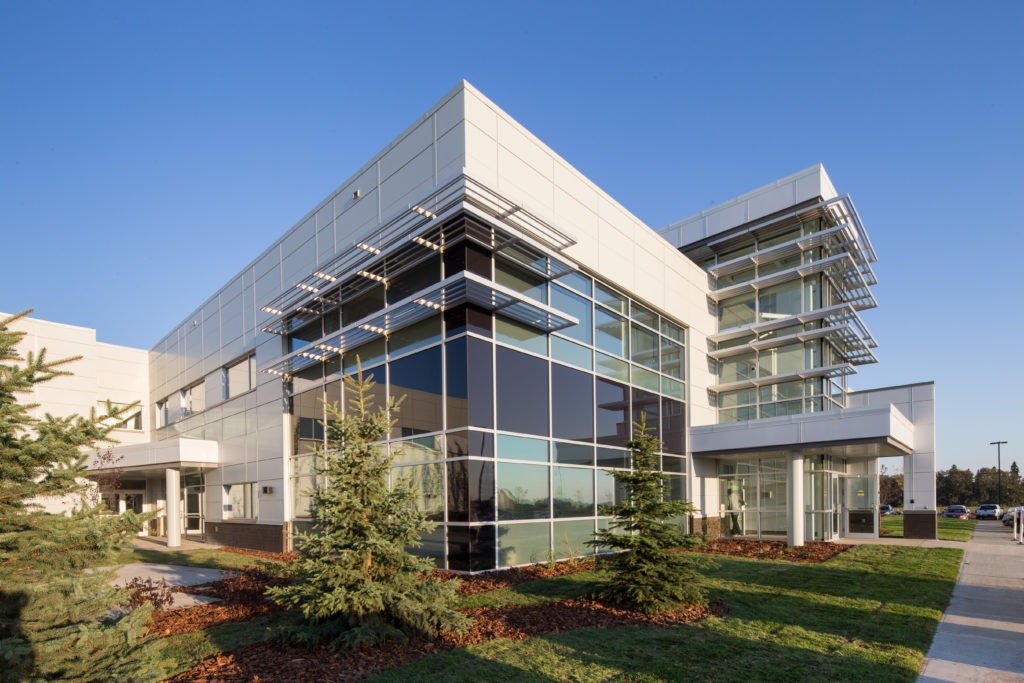
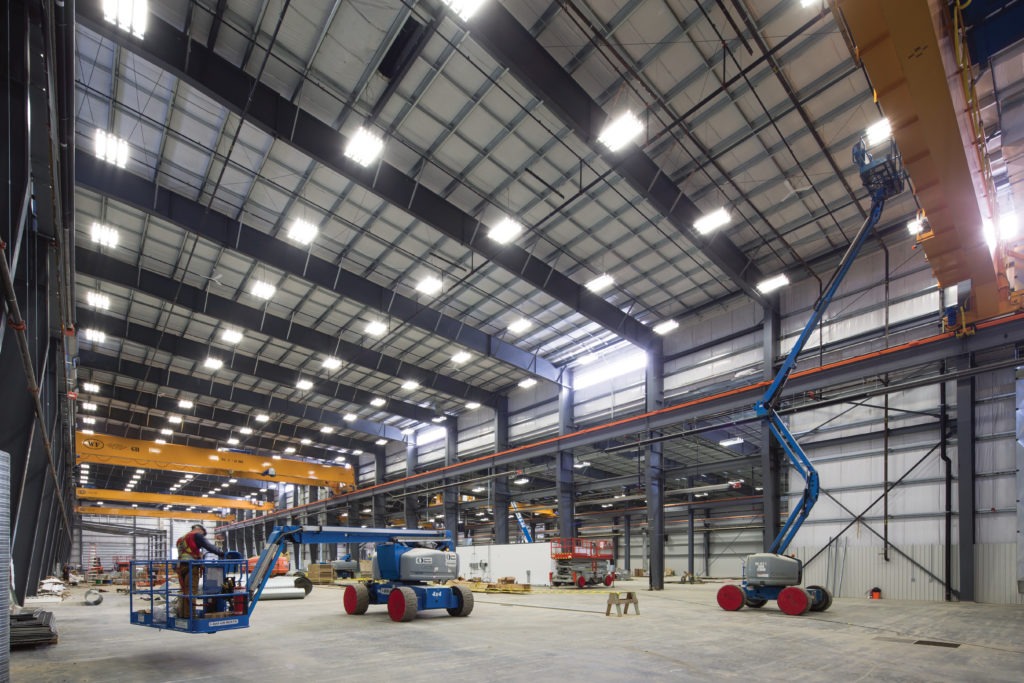
Evaluating Life Cycle Costs Helps A Michigan Manufacturer Find The Best Value
The business was booming for Burr Oak Tool Inc., a heat transfer and tube processing machine tool provider. It had recently developed several innovative, industry-leading products, and it was well on its way to gaining market share. As the management team planned a new 120,000-square-foot assembly facility, they focused on making decisions that not only make good business sense today but also set the company up for maximum success in the future.
This project marked the company’s largest expansion to date. It is Burr Oak Tool’s sixth Butler building, and the management team was determined to ensure they made smart decisions — decisions that could benefit the business for the next 30 years or more.
The facilities group at Burr Oak Tool started by working with James Ware Construction, Inc., a Butler Builder, to identify a design for a building that could be expanded up to four times its size. They installed a 12-inch deep concrete slab to support any possible manufacturing processes as the business grows. They used an open-loop water-source heat pump to cut heating and cooling costs by half. They even found doors rated for 150 mph winds that will withstand the cruelest of Michigan storms.
“We want the business leaders of tomorrow to look back and appreciate that the decisions we made today are still relevant in their time,” explained Newell Franks II, chairman and CEO at Burr Oak Tool. “It’s easy to think about what’s the least expensive course of action today and to take it without a second thought,” he continued. “But that type of thinking will not really result in maximum savings. To truly identify the lowest-cost option, future maintenance and operating costs must be factored in. By considering costs over the life cycle of a product, you’ll find that, often, the least expensive option today will end up costing you more over time.”
Examining life cycle and maintenance costs, along with initial prices, enables businesses to make total-cost-of-ownership projections. This allows them to ensure they are identifying the most efficient options for capital expenditures. “It cost us a little bit more to do the thermal block system, but it will more than pay for itself,” Franks said. “In fact, it’s cheaper, at first, to have a flat membrane roof than to do a standing-seam metal roof, but you’ll have to replace a membrane roof every 10 years, whereas the Butler MR-24® Roof will last 40 or 50 years if you take any kind of care of it. Think about the life cycle cost.”
Bringing it to life
The building design for this new assembly facility was driven by the need for square footage. Franks, an engineer himself, worked with the design team at James Ware Construction to develop a plan for a facility that was 400 feet wide to avoid the need for internal gutters. The internal crane dictated the 38-foot eave height. The crane can lift 50 tons and spans 100 feet.
The versatile functionality of the Widespan structural system was able to accommodate the massive crane equipment while also maximizing the use of interior space. The facility features panels from the Shadowall™ wall system, which requires 33-percent fewer fasteners than the typical ribbed panel, thus helping with energy efficiency.
The building design for this new assembly facility was driven by the need for square footage. Franks, an engineer himself, worked with the design team at James Ware Construction to develop a plan for a facility that was 400 feet wide to avoid the need for internal gutters. The internal crane dictated the 38-foot eave height. The crane can lift 50 tons and spans 100 feet.
Choosing a Butler building system was an easy decision for Franks, who has been working with James Ware Construction and Butler since the late 1980s. In his experience, there never has been a problem with roofing or siding across multiple projects.
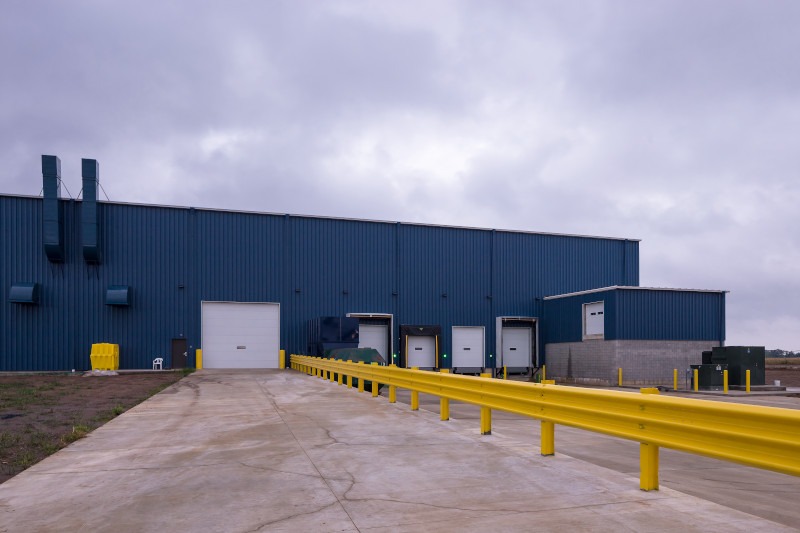
“When you deliver a quality product that customers can depend on, that’s what keeps them coming back,” builder James Ware said. “For nearly 30 years, we’ve watched Burr Oak Tool grow, and we’ve helped them create new space to build their business. Newell is just one of those people who gets it. He gets that buildings are business decisions, and it’s great to see the company thrive.”
The finished product
The building was completed just in time for the firm’s 70th-anniversary celebrations. One thing is for sure, the Burr Oak Tool management team can rest easier knowing they have paved the way for future generations to build on the progress they made by thinking about tomorrow.
