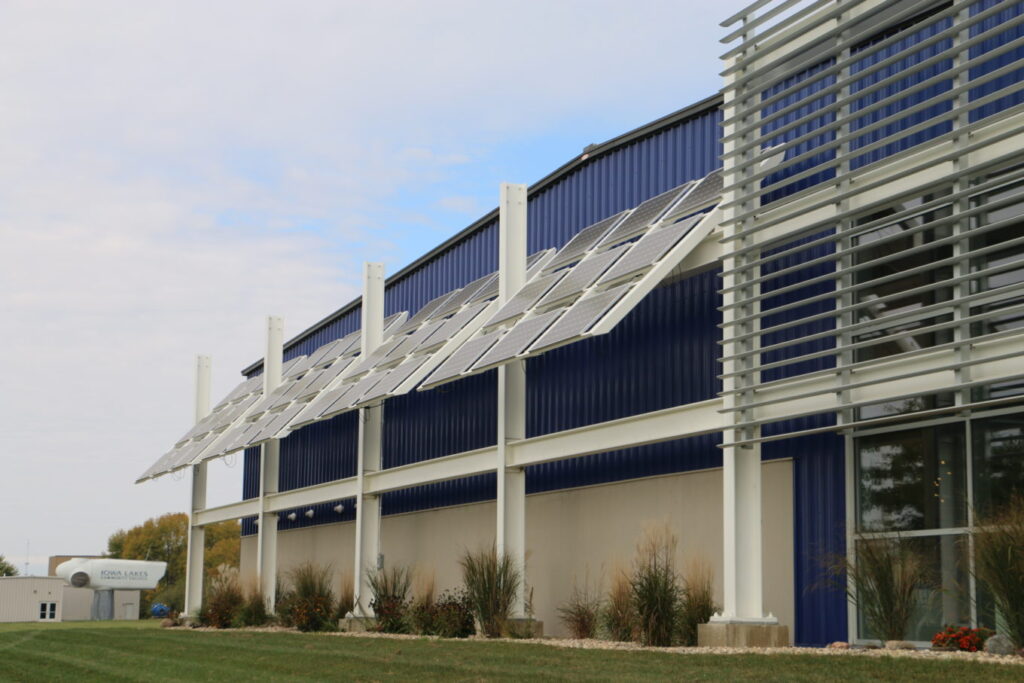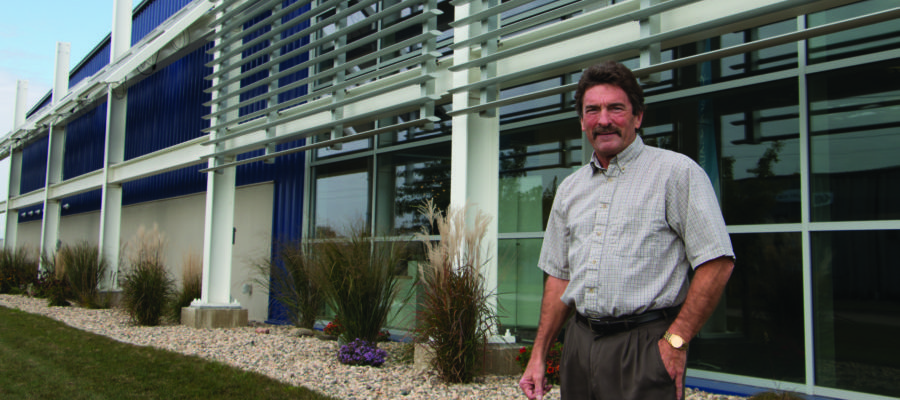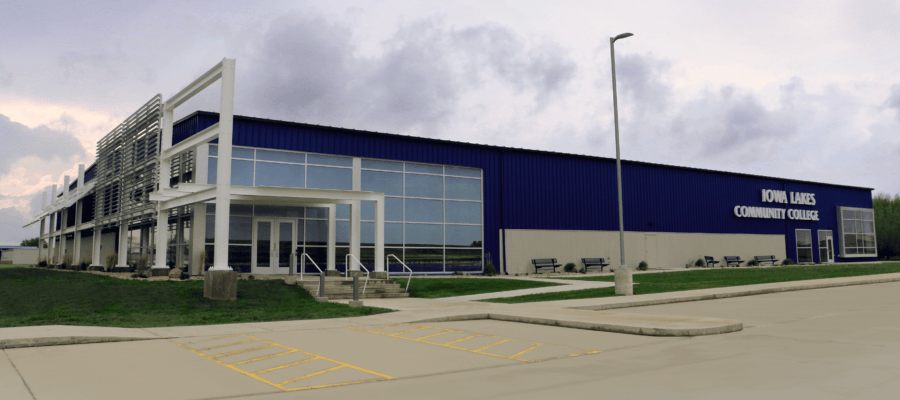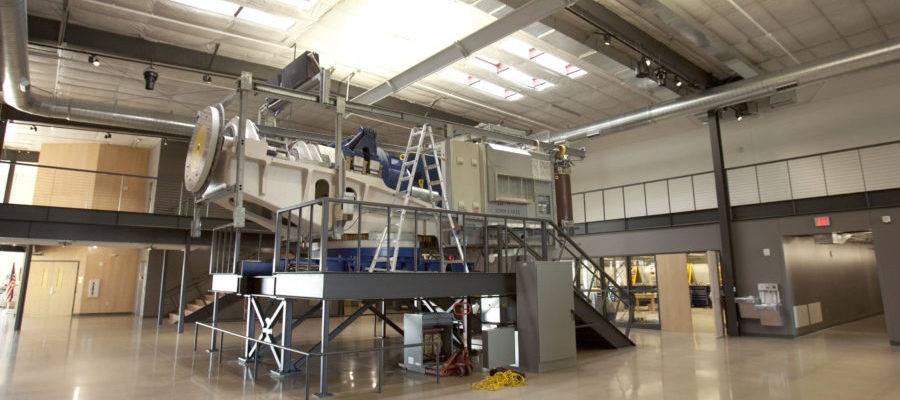Project Details

Building is world-class model for environmentally friendly features.
Total Transformation: This abandoned factory became a state-of-the-art learning center.
A Model Of Sustainability: The building now features several green technologies.
Built To Last: The 21-year-old MR-24® roof system was still secure and weathertight.
When officials cut a ceremonial ribbon to open the new Sustainable Energy Resources and Technologies (S.E.R.T.) building on the Iowa Lakes Community College campus, what color was the ribbon? Green, of course. That’s because the Estherville, Iowa, school not only houses environmental education programs — the building itself is a world-class model of sustainable, “green” design and construction.
It’s hard to believe that the project started as an abandoned stained-glass factory that the Iowa Lakes Board of Trustees purchased in a sheriff’s auction. With a visionary design and energy-efficient components from Butler Manufacturing™, the 21-year-old building was transformed into a state-of-the-art learning environment.
The task of converting the obsolete building to a marvel of energy efficiency fell to Christensen Construction & Design Company, Inc., a Butler Builder®. Coincidentally, the local company built the original structure adjacent to the college property in 1980s.
“We had a long-standing relationship with Christensen Construction. Our experience working with them on other Butler buildings gave us confidence that the building we purchased would be structurally sound.”
Delaine Hiney, Iowa Lakes Community College
Fortunately, the building’s original Butler 24-gauge MR-24® roof system was still secure and weathertight after 21 years.
“No roof repairs were needed for the renovation, thanks to the longevity of Butler’s standing-seam roof design.”
Steven Christensen, Christensen Construction
Using the original 30,000-square-foot building shell as a starting point, Christensen Construction collaborated with architectural firm frk architects + engineers of West Des Moines, Iowa, to create functional educational spaces while minimizing impact on the existing structure.
“We still had the original Butler building plans from 1984. That helped us figure out ways to utilize pre-existing components yet make the renovated building fit green construction goals,”
Steven Christensen, Christensen Construction
The original Widespan™ structural system from Butler provided the flexibility to add classroom space and new, larger windows, which wouldn’t have been possible with masonry construction.
The construction team used multiple sustainable practices throughout the project, conserving where possible and recycling unneeded components to minimize the environmental impact.
“We ended up tearing down some walls, but we recycled the wood, copper and steel. We even recycled the concrete to make aggregate driveways.”
Steven Christensen, Christensen Construction
Existing metal wall panels remained in place, but were covered by the 26-gauge Butlerib® II wall system. Like any campus, Iowa Lakes Community College rallies around a signature color. Butler Manufacturing customized the wall panels with a high-performance Butler-Cote™ fluoropolymer finish, matching the college’s color while still meeting construction deadlines. The durable and economical Butlerib II wall system also contributed insulation and maintenance benefits.
Through the design phase, project architect Doug Chervek, ALA, collaborated with Butler Manufacturing and Christensen Construction to incorporate natural light to bring both energy savings and lighting quality.
The SunLite Strip® daylighting system from Butler was a perfect solution. Six SunLite Strip system units, each 2 feet by 10 feet, spread sunlight through a prismatic acrylic domed system.
“This whole building is about showing students how to incorporate different sustainable energy strategies into a structure. We tried to add as many strategies as we could within the budget. The SunLite Strip system was a great choice and integrated perfectly with the existing roof system.”
Doug Chervek, ALA, frk architects + engineers
Overall, Butler’s versatile Widespan™ structural system allowed Iowa Lakes Community College to incorporate many other features to enhance both mechanical and energy efficiency. The building’s “green” technologies include:
With so many sustainable features, the completed 42,000-square-foot S.E.R.T. building is an active learning lab for Iowa Lakes Community College students.
“Our students now have a top-rated facility to safely engage in training and education needed to enter the workforce.”
Delaine Hiney, Iowa Lakes Community College
SunLite Strip® has been further enhanced since this project was completed.
Christensen Construction
& Design Company, Inc.
ccon1.com
frk architects + engineers



Connect with us for details about how we can solve your specific wall system needs.