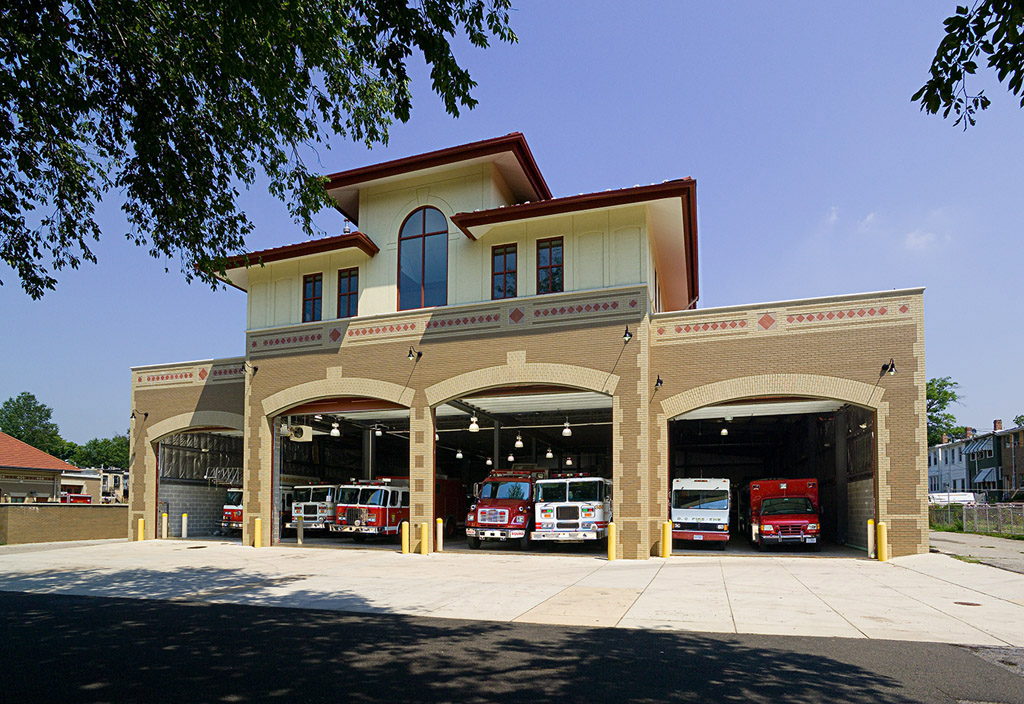Project Details

The design and materials for the building was blended with the architecture of the surrounding neighborhood. The structural design of the facility included additional area for future expansion of storage needs.
Masonry and EIFS system was combined with Butler roof and wall panels to provide a cost-effective combination and desired architectural look.
The project was executed as a design/build project using the GSA Federal Supply Schedule teaming with the local Butler Builder®.
Connect with us for details about how we can solve your specific wall system needs.
© 2025 BlueScope Buildings North America, Inc. All rights reserved. Butler Manufacturing™ is a division of BlueScope Buildings North America, Inc.