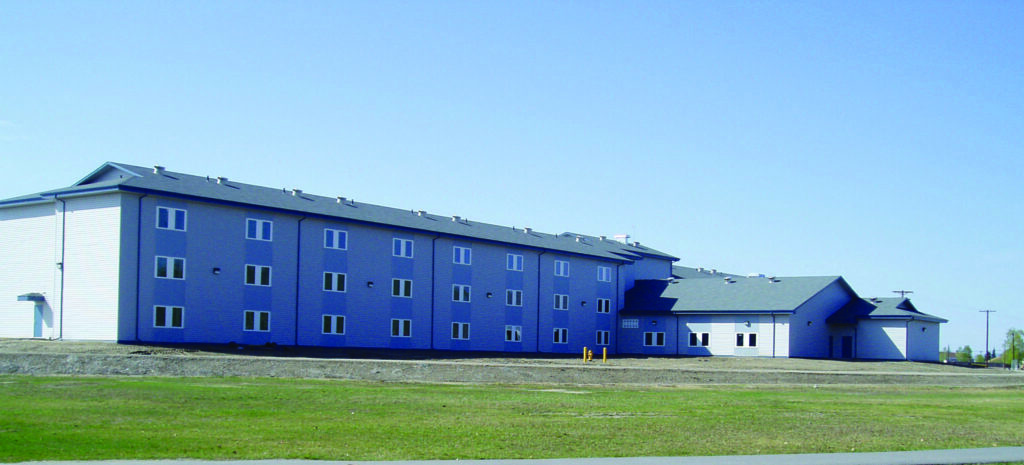Project Details

Design-build three story dormitory to house 400 seasonal forest fire fighters. During the winter, when there are few forest fires, the Department of Defense uses the barracks for winter training of troops. There was a limited construction time due to Alaska’s harsh winter. Site work started in August of 2003 and foundations and partial basement were completed. The basement was filled with gravel and the site was covered for use as a snow repository. In April 2004, the site was uncovered and the gravel was spread as the base for the construction area around the building. The envelope and interior walls were erected and the building enclosed in time for the heating to be added prior to winter. Interior finish out continued through the winter and the building was opened for use in March of 2005. Special features of the facility included a partial basement for heating and plumbing and a single story great room located mid-length of the barracks for gatherings. Due to cold weather extremes, exterior walls were load bearing wood panels with an insulated core. Prefabricated panels were used as load bearing interior partition walls. The floor system was also panelized. The roof is composition shingles.
Connect with us for details about how we can solve your specific wall system needs.
© 2025 BlueScope Buildings North America, Inc. All rights reserved. Butler Manufacturing™ is a division of BlueScope Buildings North America, Inc.