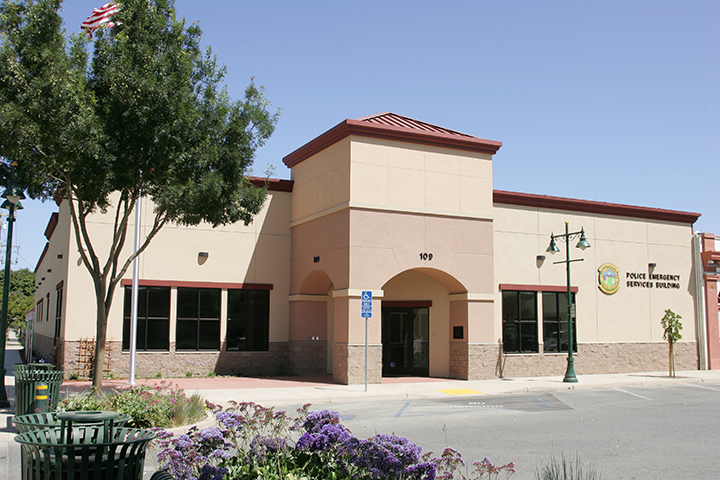Project Details

The City’s project manager decided a pre-engineered building might be a more economical approach and learned Butler Buildings were on GSA Contract, another possible way to reduce costs. BlueScope Construction was contacted to inquire about using the GSA Contract and our ability to help them with their project. BlueScope Construction gave them a value engineered “simpler” solution with the same functional areas.
Step one was to eliminate the interior courtyard reducing almost 30% of the exterior wall space and perimeter foundations. Step two was to reduce seven roof planes, and the Spanish tile, down to one low-sloped MR-24® Roof System draining to the back of the building. By providing parapet walls on the two street sides and a tower feature at the entrance we were still able to provide an architectural appearance that blended in with the old western Spanish influence of the town’s main streets.
The ultimate test was to provide this design modification with enough detail that our local Butler Builder could get local subcontractors to bid the work and produce a total price within the city’s budget. Initial numbers came back close, and with some negotiations, BlueScope Construction and the city reached a contract agreement.
Connect with us for details about how we can solve your specific wall system needs.
© 2025 BlueScope Buildings North America, Inc. All rights reserved. Butler Manufacturing™ is a division of BlueScope Buildings North America, Inc.