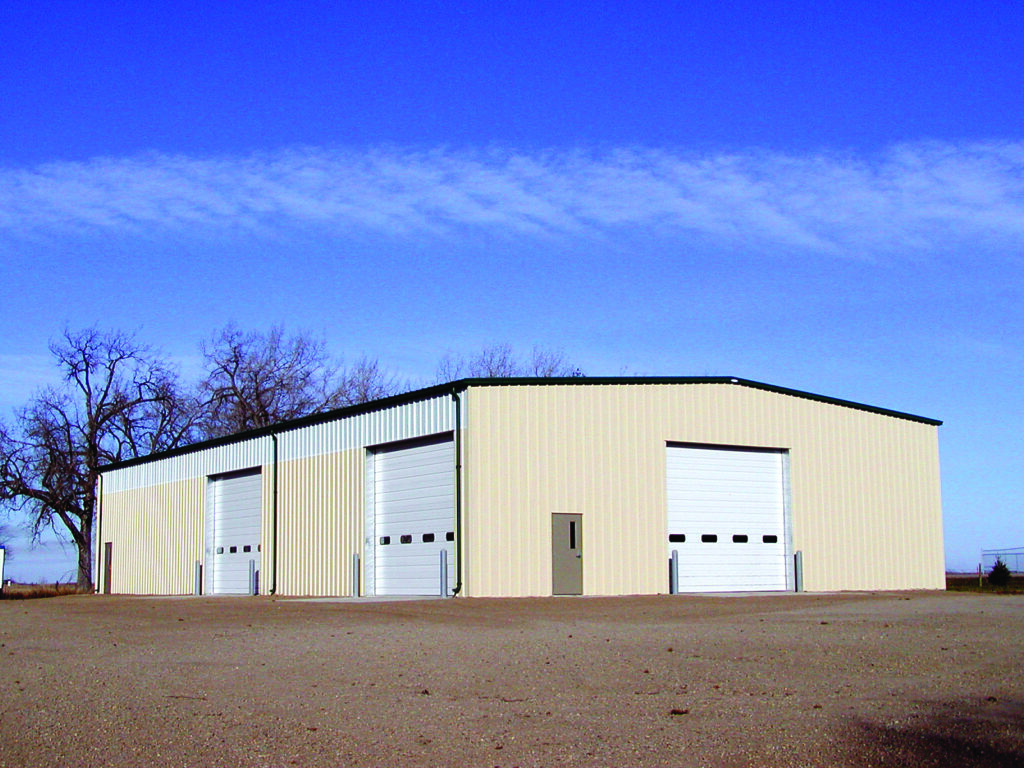Project Details

Renovate an existing 40′ x 80′ cold storage building with a parts storage facility, offices, shop, restroom, and break room. Design and build a separate 60′ x 100′ maintenance building with a shop, workshop, seed storage facility, and mezzanine for the refuge.
The renovation aspect for this scope required that the existing cold storage facility be retrofitted with roof and wall insulation. The Simple Saver system was applied to the roof and the walls were wrapped with MOD-36 liner panel. The scope also included converting this building into an operating shop with a vehicle lift, HVAC and plumbing.
The erection of a new building allowed operations to increase productivity for year-round maintenance of large equipment, shop activities, and parts inventory. Upper portion of one sidewall featured the Butler Lite*Panl® translucent wall panels for a natural daylight interior.
Both buildings began in late summer and had to be completed before the spring season to accommodate the larger workforce necessary to complete the summer workload for this vast wetlands management district.
Connect with us for details about how we can solve your specific wall system needs.
© 2025 BlueScope Buildings North America, Inc. All rights reserved. Butler Manufacturing™ is a division of BlueScope Buildings North America, Inc.