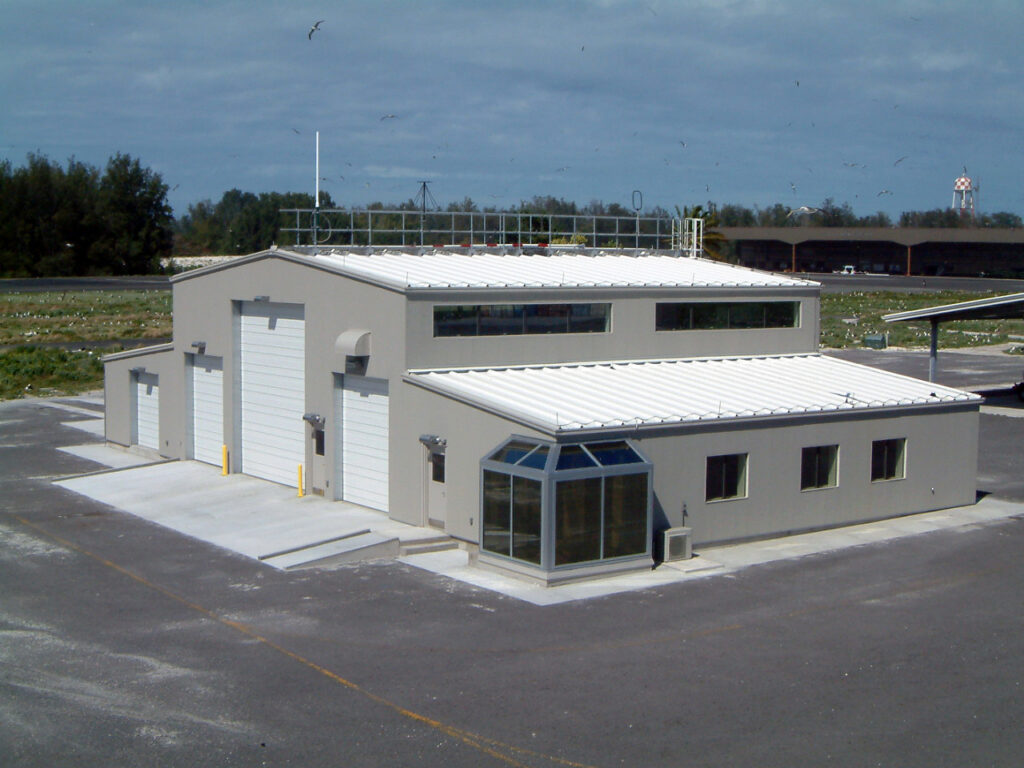Project Details

This was a material-only project for a total of three units. Facility quantity is as follows: One (1) 48′ x 50′ x 20′ storage building (3,900 sq. ft.), with a 21′ x 50′ storage building (1,050 sq. ft.) and a 21′ x 50′ office building (1,050 sq. ft.). Two other units were 32′ x 40′ single slope open structures (canopies) with a 4′ overhang on the high and low side (1,280 sq. ft.).
BlueScope Construction was the material supplier providing an erection consultant on site for a total of six weeks to serve as a trainer and to answer questions on the erection of the facility by others.
BSC exported Butler pre-engineered G90 steel building materials with a wind speed of 130 miles per hour and D exposure (completely designed in-house by BlueScope Construction staff) with one (1) 16′ x 18′, two (2) 10′ x 12′, two (2) 8′ x 8′, and one (1) 9′ x 9′ Thermo-Tite stainless sectional overhead doors. The office building was provided with a 20′ x 10′ glass storefront, four (4) 3′ x 20′ and three (3) 5′ x 4′ fixed aluminum windows. The 24′ x 65′ metal walkway for the MR-24® 22 gauge roof was included (45′ transverse and 20′ longitudinal).
Connect with us for details about how we can solve your specific wall system needs.
© 2025 BlueScope Buildings North America, Inc. All rights reserved. Butler Manufacturing™ is a division of BlueScope Buildings North America, Inc.