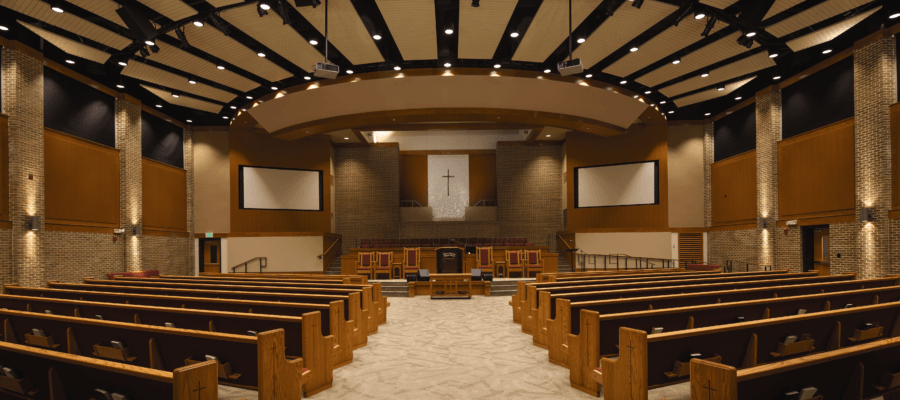Project Details

Knoxville church rebuilds after devastating fire.
Reliable Safety Features: Thanks to a firewall, Life Center was protected from devastating fire damage.
Contemporary Design: Wall system allows for application of almost any conventional finish, adding to contemporary look.
Quick Construction: Using systems construction enabled an early start time for tie-in work.
Instead of preparing for Christmas celebrations in December 2010, Mount Calvary Baptist Church found itself without a house of worship when a fire gutted the National Baptist church in Knoxville, Tennessee.
No one was injured in the blaze, but the fire damaged a multi-purpose area used for Bible study and other church events, and the church sanctuary, built in the 1960s, was a total loss — save one very important symbol.
“The only part of the sanctuary left standing was the steeple and our cross.”
Rev. Leroy Franklin, Mount Calvary Baptist
Other than the smell of smoke and ash, the attached Life Center was undamaged, thanks to a firewall that JOSEPH Construction Company, Inc., a Knoxville design-build firm, and Butler Builder® installed when the center was constructed in 2006.
The Life Center is a Butler® building with the MR-24® roof system. The firewall, and the fact that the Life Center is a metal building with a metal roof were factors in avoiding the additional damage.
“Basically, all the damage stopped at the firewall.”
Justin Hall, JOSEPH Construction
When it came time to rebuild the sanctuary, Mount Calvary again enlisted JOSEPH Construction and requested Butler products and systems for the sanctuary.
Construction began in May 2012, about 18 months after the fire. Mount Calvary wanted an updated sanctuary and meeting space to accommodate its steady growth, and more street exposure. The old sanctuary sat atop a hill, but the bustling church wasn’t very visible from the road. JOSEPH Construction and Brewer Ingram Fuller Architects Inc., a Knoxville-based architecture firm, recommended that the new sanctuary face east, making it shorter and wider, helping increase visibility.
Not only did changing the sanctuary’s direction make it more visible from the street, it also gave Mount Calvary room to grow with a bigger choir stand and more pews.
For the exterior design of the church, JOSEPH Construction recommended the StylWall® II flat wall system for its superior insulating properties and because it allows for application of almost any conventional finish on the interior. The sanctuary features interior brick and wood paneling veneer, metal ceiling clouds suspended in a radius pattern, and a falling water tile mosaic that sits above the altar. Together, the design elements give the new sanctuary the contemporary look Mount Calvary wanted.
Designers used an end wall extension off the back side of the new sanctuary to give back Mount Calvary its eight classrooms damaged in the fire, as well as three restrooms the space didn’t have before. Those classrooms were of importance to one of its high-profile programs, Howard Circle of Friends, a senior adult day care for people in the early stages of dementia.
“It was vital that we get the day care back up and running so we could continue to serve that important part of our church population.”
Rev. Leroy Franklin, Mount Calvary Baptist
Once construction began, the goal was to finish the work quickly. JOSEPH Construction credits Butler building systems with helping keep them on schedule and budget.
“By using systems construction, we got the main structure up and the roof installed quickly, enabling us to start tie-in work to connect the structures early. It was a great help to our overall timeline.”
Justin Hall, JOSEPH Construction
JOSEPH Construction and Butler also collaborated on solving the challenge of connecting the new sanctuary to the classroom space and Life Center. A single-story steeple, open all the way to the roof, was integrated into the Butler frame to connect the sanctuary together. A hallway made with Butler framing connected the sanctuary with the Life Center.
“Butler provided technical expertise and solutions that minimized costs we might have incurred with conventional framing.”
Justin Hall, JOSEPH Construction
The new Mount Calvary sanctuary was dedicated in July 2013, in time for the church’s 100th anniversary.
“When constructing a church, you not only want to please church officials, but the entire congregation. It sometimes can be challenging to get everyone’s blessing. The fact that it went so smoothly is a testament to the thought Mount Calvary put into the design up front, because they established a lot of agreement on what they wanted to do.”
Justin Hall, JOSEPH Construction
From collaborating on the Life Center to bringing Mount Calvary’s sanctuary back from the ashes, the church and JOSEPH Construction have developed a unique bond.
“We consider them friends. They gave us a sturdy, strong and beautiful place to worship. JOSEPH Construction told us that we could do some unique things with a metal building that a lot of people think are only possible with a traditional building. And they were right.”
Rev. Leroy Franklin, Mount Calvary Baptist
JOSEPH Construction Company, Inc.
josephconst.com
Connect with us for details about how we can solve your specific wall system needs.
© 2025 BlueScope Buildings North America, Inc. All rights reserved. Butler Manufacturing™ is a division of BlueScope Buildings North America, Inc.