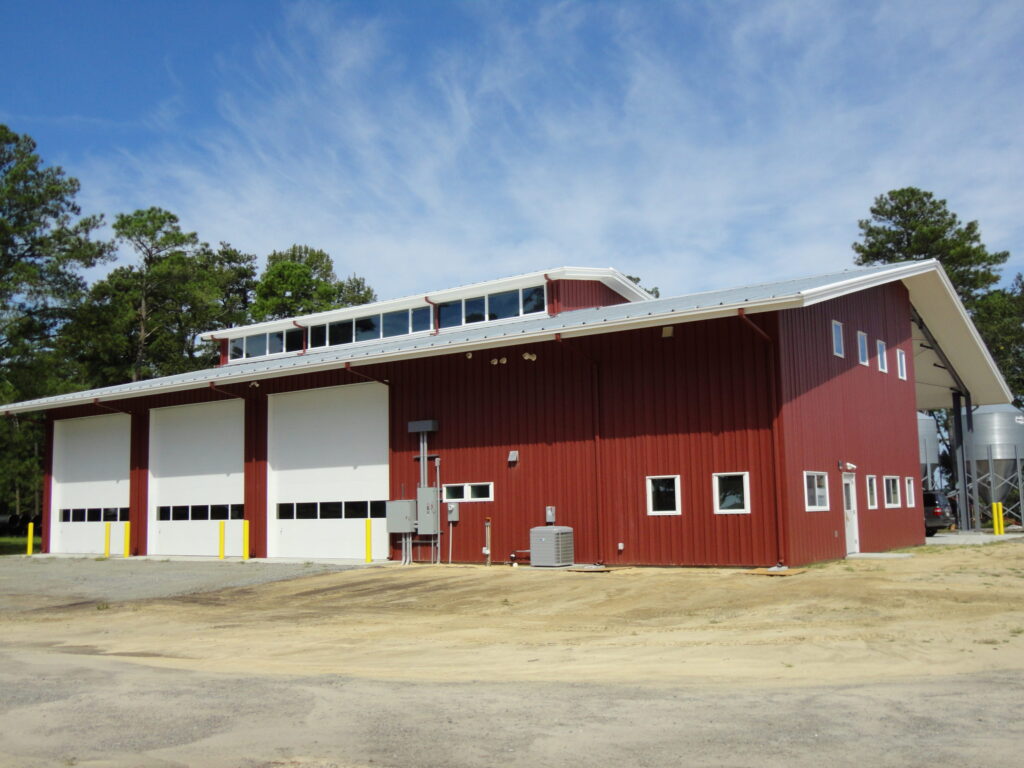Project Details

The Offices/Service bay structure was built first, and in the final months of construction the 74’ x 81’ Fire Equipment Shed was added. The two structures were completed in 12 months.
The Offices/Service bay structure was designed and built first. The 80’ wide x 105’ long by 21’ eave height has a 3:12 double-slope roof utilizing MR-24® standing seam metal roof system and a 6’ clerestory with electrically operated awning-type window for natural light and air circulation. There is one open air bay and six interior service bays with six 18’ x 18’ sectional overhead doors and one 16’ x 16’ coiling overhead door. Interior walls and ceiling of the service bays are MOD-36 liner panel.
A 74’ x 80’ Fire Equipment Storage Shed with matching paint and roof panel colors was added to the scope of work.
Connect with us for details about how we can solve your specific wall system needs.
© 2025 BlueScope Buildings North America, Inc. All rights reserved. Butler Manufacturing™ is a division of BlueScope Buildings North America, Inc.