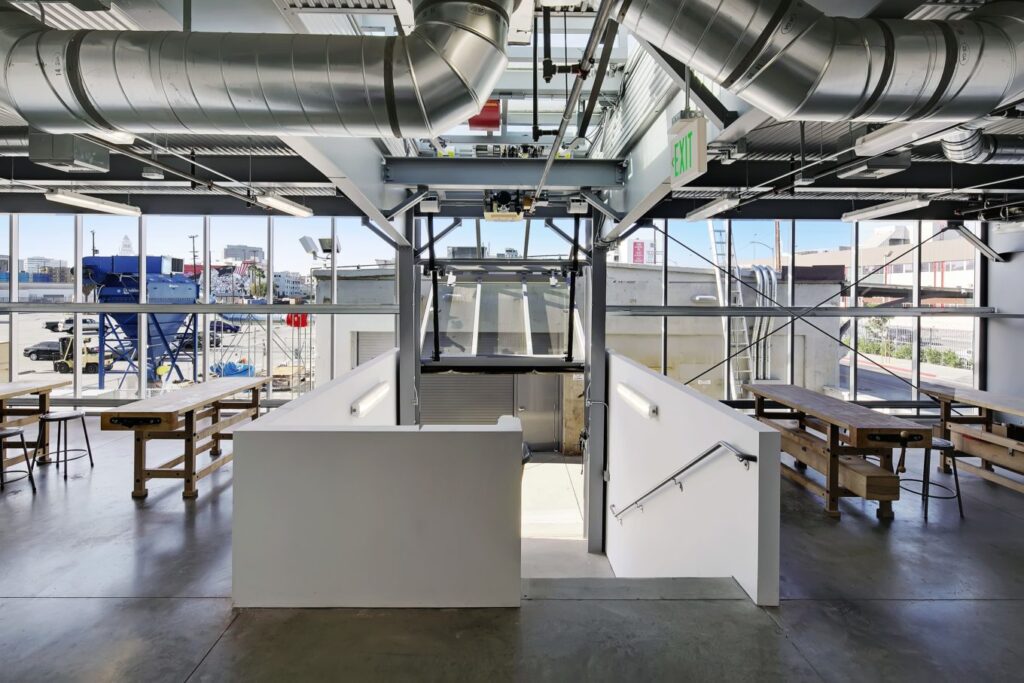Project Details

Renowned architecture school takes a novel approach.
Extreme Collaboration: The building is designed to push the limits of a systems building solution.
Technical Requirements: Function was imperative. The building’s purpose is to house equipment with complex electrical and exhaust needs.
True Collaboration: The team’s ability to collaborate stood out to the building owner.
The Southern California Institute of Architecture (SCI-Arc) ushers in the future of the built world. Challenging convention is in its DNA, and SCI-Arc not only teaches its students the fundamentals of their future trade, but also fosters the spirit of innovation by creating an opportunity for the architects of tomorrow to push boundaries and find better answers.
This commitment to experimentation is embodied in the sheer number of square feet the school has dedicated to digital technology and fabrication space. In fact, today, nearly 16 percent of the institute’s footprint is dedicated to some form of creation — whether through futuristic approaches, such as a multi-robot work cell, or traditional metal and woodworking tools.
“The school is where ideas get exposed to students. The building is where this friction occurs, and these debates occur, and outcomes of unknown possibilities occur.”
John Enright, FAIA, SCI-Arc
To prepare its students to one day lead the architecture profession, SCI-Arc prioritizes access to leading technology. So the school commissioned a 4,000-square-foot expansion for a dedicated digital fabrication space for students to bring their visions to life.
The addition, dubbed the Magic Box, was needed to house 3-D scanners and printers and other equipment to allow students to build models in wax, flexible materials, metal and other raw materials.
“Before we started the project, we were accumulating machines that were placed in different corners of the existing shop. They need a very specialized infrastructure having to do with fume exhaust and safety, and so it was important that the Magic Box be created to have a safe, clean, functional space for all that equipment.”
John Enright, FAIA, SCI-Arc
Beyond fabrication space, the new addition needed to fit the vision of the school.
“We are architects, and so any building we do should embody the aspirations of what architecture can be.”
John Enright, FAIA, SCI-Arc
So, true to its nature, SCI-Arc took a new approach with the added space. The school partnered with AGA Architects and Bremco Construction, Inc., a longstanding Butler Builder®, to bring the Magic Box to life. The project was collaborative from the beginning. While the specialized mechanical, data and exhaust systems required by the design equipment were a driving factor in the building design, SCI-Arc also was eager to explore different building options, including a systems building solution, which is not a typical approach for this type of highly stylized project.
“There was interest on both sides to look at a metal building system for a variety of reasons. Some are inherent to that kind of a building, but, in a broader sense, we tried to look at it as a flexible system that would allow us to do a variety of things.”
John Bencher, AGA
By engaging with Bremco, SCI-Arc was able to tap into the Butler engineering team to make sure the building design achieved the school’s vision.
“Butler was the most willing to work with us on doing something like this. Other companies seem to have less of an interest in pursuing a kind of building that was so unique.”
John Bencher, AGA
According to Greg Darling, vice president, Bremco, this building took full advantage of the Butler® system’s capabilities. It features:
The Magic Box uses the Widespan™ system by Butler, a structural system known for its ability to satisfy a spectrum of design requirements. The Widespan can create large column-free interior spaces with minimal secondary structural supports and bracing.
“The system was flexible; it allowed us to subtract metal pieces, add metal pieces very easily, with the same base structure and substitute one material for another.”
John Bencher, AGA
The functionality of the Widespan allows the Magic Box to meet both the technical requirements of the building and the school’s vision for the space. Minimizing interior columns allows for the building to feature glass interior walls. This helps faculty ensure students are using the equipment safely.
Additionally, features that open the building to the exterior provide both aesthetic value, ventilation (an important consideration when dealing with 3-D printers and other fabrication technologies) and the ability to stock the area with large materials.
While the building features are many, its exterior palette is minimal in terms of materials used: Butlerib® II wall and roof system panels, translucent wall panels and clear glazing make up the exterior surfaces on the building. The Butlerib II wall system employs deep corrugations to add visual interest and strength as well as pre-designed transition materials to easily coordinate with other building components. It is compatible with a variety of fastener options.
The school and the architect viewed the project as an experiment in applying a systems construction approach in a more architectural setting. The end result met SCI-Arc’s requirements.
“It did kind of show everybody that systems construction is a viable option [in this setting].”
John Bencher, AGA
In addition to the unique structure, the team’s effective collaboration stood out to Enright.
“We explored how to customize within a given set of parts to something that was specific to what our needs were. With a project of this type, the coordination between owner, architect and builder is critical. All team members worked together to coordinate structure, metal building panels, skylights and openings in the project.”
John Enright, FAIA, SCI-Arc
Thanks to this successful collaboration, the Magic Box is now in place, and SCI-Arc students are equipped to create better answers for the architectural challenges of tomorrow.
Bremco Construction, Inc.
bremcoconstruction.com
AGA Architects
Connect with us for details about how we can solve your specific wall system needs.
© 2025 BlueScope Buildings North America, Inc. All rights reserved. Butler Manufacturing™ is a division of BlueScope Buildings North America, Inc.