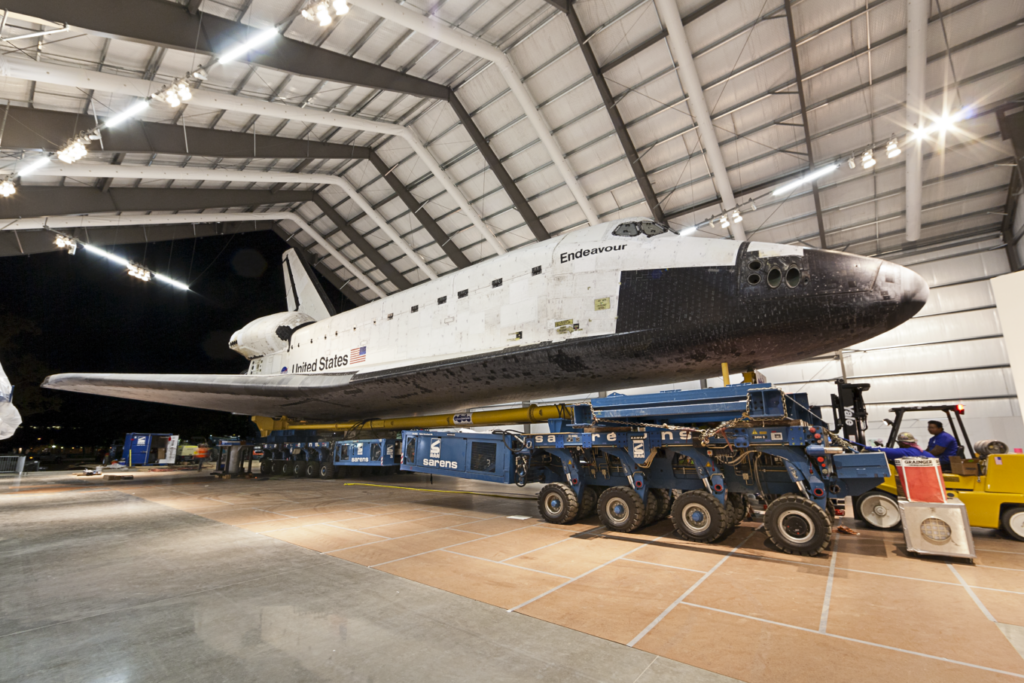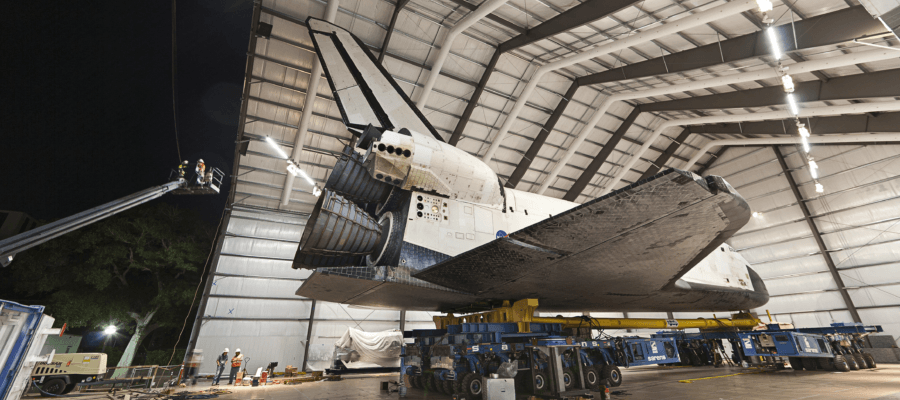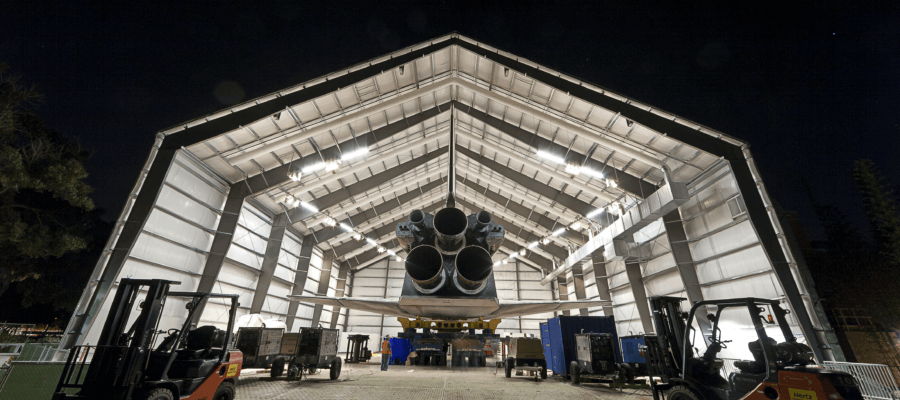Project Details

A sound strategy enables the California Science Center to fulfill its ambition to house a retired space shuttle.
Space: When the space shuttle Endeavor needed a temporary home, a Butler® Building was an ideal solution.
Speed: The temporary shelter had to be up and running in less than 18 months. Once the permanent home is ready, the building must be able to be disassembled and reused.
After a spectacular 30-year run, the United States government officially retired its Space Shuttle program in 2011. And while we will no longer be able to thrill at the sight of another space shuttle launch, the government is taking steps to commemorate this magnificent chapter of American history.
One such action is to display the previous space shuttles for viewing by the American public. To this end, the National Aeronautics and Space Administration (NASA) sent out Requests For Proposals in 2009 for the purpose of permanently housing the retired shuttles.
The California Science Center museum, located in Los Angeles, was one of many institutions that sent NASA a proposal. Tony Budrovich, Senior Vice President – Operations at the museum, recalls how he was optimistic about the possibility, but also realistic given the widespread interest in landing such a high-profile artifact. To his delight, the museum received the news it was hoping to hear.
“NASA ended up rating us very highly for the way we treated our customers, the fact that we were an emissions-free facility, and that we had done a good job of presenting other artifacts in our history. And lo and behold, we got a phone call from (NASA Administrator) Charles Bolden saying we are awarding you a space shuttle.”
Tony Budrovich, The California Science Center
Specifically, the Space Shuttle Endeavor was awarded to the California Science Center for a lease period of 99 years, and it was clearly a crowning achievement for the museum. But it also meant that a lot of work needed to be done in a short amount of time.
“In less than 18 months from the day of that phone call, we needed to have a space shuttle on site and protected.”
Tony Budrovich, The California Science Center
Budrovich and the other museum administrators knew they would have to build a temporary facility, due to the fact that it wasn’t possible to build a large capital-funded building quick enough to house the shuttle. The temporary building will be used approximately 3 – 5 years while the shuttle’s permanent home is being constructed.
Initially, the California Science Center administrators considered a building similar to a Quonset hut structure as the temporary holding facility, with a semicircular shape and a heavy fabric-type exterior covering. But as Budrovich recalls, there were concerns that caused the administrators to reconsider.
“We actually found that from an engineering standpoint, we needed a building we could construct but then open to drive a shuttle into. So it started pushing us toward a building like a Butler® building.”
Tony Budrovich, The California Science Center
Given his background in facility operations, Budrovich was familiar with Butler buildings and their high-performance and low-maintenance attributes. And further conversations with the museum’s general contractor, Morley Construction, confirmed that a Butler building would be the ideal construction choice.
Working with Morley, the museum administrators then reached out to Tim Violé, Chairman of T. Violé Construction Co.—a Butler Builder® also located in Los Angeles.
“Tim instantly showed us how a Butler building would work and presented us a proposal. At that point, we signed contracts and moved forward in that direction.”
Tony Budrovich, The California Science Center
Morley Construction was already familiar with T. Violé through an ongoing working relationship with the company. T. Violé’s expertise in the systems construction world, as well as extensive aviation experience in southern California, proved to be an ideal fit for the project.
Competing against a fabric structure initially caused concern for Tim Violé, but they did their pricing on it and shared with Butler solution with Morley.
Violé was pleased to learn that the Butler building was actually significantly more cost effective than the fabric structure. It turns out that the Butler building also provided additional performance advantages vs. the fabric structure—above and beyond the cost advantages. As Violé explains, the Division of California State Architects is the overriding approval jurisdiction for the building, and the organization has extremely stringent building codes for public facilities.
“We had some very strict seismic, wind, drift, and deflection requirements that we needed to comply with. Honestly, I don’t think the fabric structure would have been able to meet these stringent specifications.”
Tim Violé, T. Violé Construction Co.
But the Butler system enabled Violé to meet the Division of California State Architect’s code, which can be as much as 30 – 50% higher in terms of safety requirements.
There was also an insulation requirement on the project, due to the fact that the temporary building is air-conditioned. This added another level of complexity—and another advantage to the Butler structure in its ability to accommodate the California Title-24 energy requirements.
Perhaps the biggest advantage of the Butler building, as previously referenced by Tony Budrovich, was its ability to readily allow the shuttle, with wingspans of nearly 120 feet and a height of nearly 65 feet, to be driven inside the structure. This was critical due to the fact that the building had to be completely finished before accepting the shuttle.
Butler Manufacturing™ performed the design work for the facility, and the architectural firm of Zimmer Gunsul Frasca (ZGF) also worked with Butler to contribute plans for the project.
“The building was designed with an endwall that can be removed. We simply designed a rigid frame endwall at one end of the building so that we could take off the support columns and sheeting.”
Tim Violé, T. Violé Construction Co.
The Butler structure itself has a pavilion exterior consisting of white Butlerib® II roof and wall panels and an exposed polished interior concrete floor. Its dimensions are 120 feet by 180 feet, with a ridge height of 68 feet. The building also utilizes a Widespan™ structural system, which creates a column-free interior to accommodate the shuttle. Specialty theatrical lighting was also included to further dramatize the historic artifact.
The facility is situated just 20 feet from the main California Science Center museum on its northwest corner. This in itself created construction challenges.
“The site was logistically without much room to erect a building. We had literally no lay down area. We had to build the building’s roof sections in modules on the slab and assemble and stack them prior to lifting them in place, all in a very limited area.”
Tim Violé, T. Violé Construction Co.
The pre-engineered nature of the Butler systems greatly assisted in the process. The erection work on the project was performed by Inland Erectors of Southern California. Violé was impressed by how well they organized and performed their job. Inland pulled it off “without a hitch.” The total construction process took five months.
Tony Budrovich couldn’t be happier with how the Butler building—now formally known as the Samuel Oschin Space Shuttle Endeavor Display Pavilion—came together in such a short time, enabling the California Science Center to realize its dream of welcoming the shuttle. Budrovich is quick to credit Violé in helping to make the museum’s goal a reality.
“Tim was an excellent contractor to work with. Through ramping and good logistics, the Butler building worked ideally. Literally ten days after we brought the shuttle into the building, we were opening a public presentation space. Those types of timelines just don’t work with most buildings.”
Tony Budrovich, The California Science Center
With regard to the visitor experience, Budrovich explains that it begins in the museum’s Phase II building with what is called the “California Story.” Here, visitors can see interesting aspects of the shuttle, including the tires, the toilets, and the galley—many of which were constructed by California firms.
Visitors are then escorted into the Butler building.
“At that point we get the wow experience. They take one step into the door, and mouths drop, eyes open, and everyone wants the family photos.”
Tony Budrovich, The California Science Center
The long-term plan is to build a permanent facility for the Space Shuttle Endeavor on the east side of the California Science Center, at which point the Butler building will be disassembled and ideally resold. But for now, the shuttle is in great keeping, enabling visitors to marvel at its historic past.
T. Violé Construction Company
tviole.com
Zimmer Gunsul Frasca (ZGF)


Connect with us for details about how we can solve your specific wall system needs.
© 2024 BlueScope Buildings North America, Inc. All rights reserved. Butler Manufacturing™ is a division of BlueScope Buildings North America, Inc.