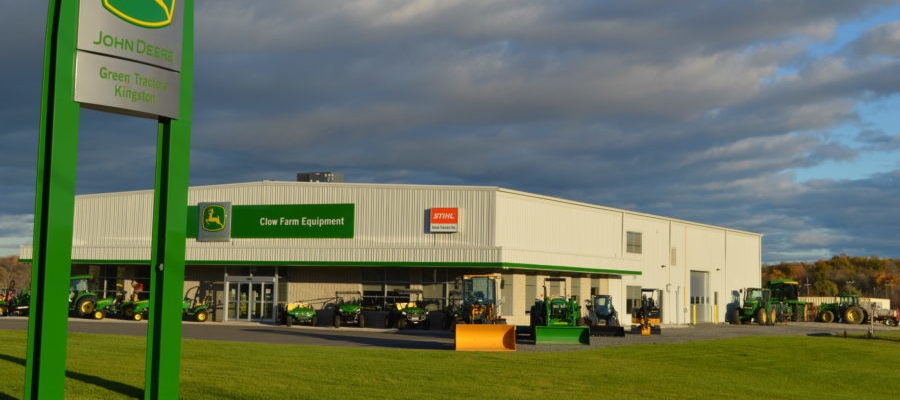Project Details

On any given day, customers visiting Green Tractors Inc., formerly Clow Farm Equipment, get a warm welcome and great service in this John Deere dealership’s new 15,000-square-foot facility.
The new building is a source of pride for the family-owned business. Oakley Clow along with his wife, Shirley, and their son, Doug, manage day-to-day operations and couldn’t be happier with their new structure and the process that went into it.
The new building consolidates all the farm equipment dealership’s functions under one roof. The older buildings were inefficient and no match for the energy savings, customer appeal and worker comfort found in a modern and efficient Butler® building system.
“After making the decision to build, we started researching options and toured other John Deere dealerships to get ideas and advice.”
Doug Clow, Green Tractors, Inc.
As the Clows visited facilities throughout eastern Canada, one stood out — a Butler building system that inspired the new Green Tractors dealership design.
Bel-Con Design-Builders Ltd, a Butler Builder® in Belleville, Ontario, helped bring that inspiration to life, partnering with Ernest Cromarty of Ernest A. Cromarty Architect Inc.
With the construction site selected, Bel-Con worked closely with the Clows to clearly identify design needs. The checklist included energy efficiency, low maintenance and a positive environment for both employees and customers.
Faced with frigid winters and hot, humid summers near the Lake Ontario shore, Clow sought year-round energy efficiency and comfort in the new location. Gunsinger recommended several building system options from Butler Manufacturing™, all aimed at producing a structure with low maintenance and extreme energy savings.
The net result of the design is an energy-efficient building that is pleasant for both workers and customers, now and for the decades ahead.
Long-term value was another reason Butler building systems were a perfect fit for Green Tractors.
“Going into this project, we focused on environmental sustainability, but my mindset was to achieve overall sustainability as well. We wanted to invest in a building that would contribute to our profitability and help make our business economically sustainable for the long term.”
Doug Clow, Green Tractors, Inc.
Low maintenance was also a top priority in the design process.
“Green Tractors is in the business of selling and repairing farm equipment — not repairing buildings. With a low-maintenance building, they can concentrate on what they do best.”
Tom Gunsinger, Bel-Con Design-Builders Ltd
Connect with us for details about how we can solve your specific wall system needs.
© 2025 BlueScope Buildings North America, Inc. All rights reserved. Butler Manufacturing™ is a division of BlueScope Buildings North America, Inc.