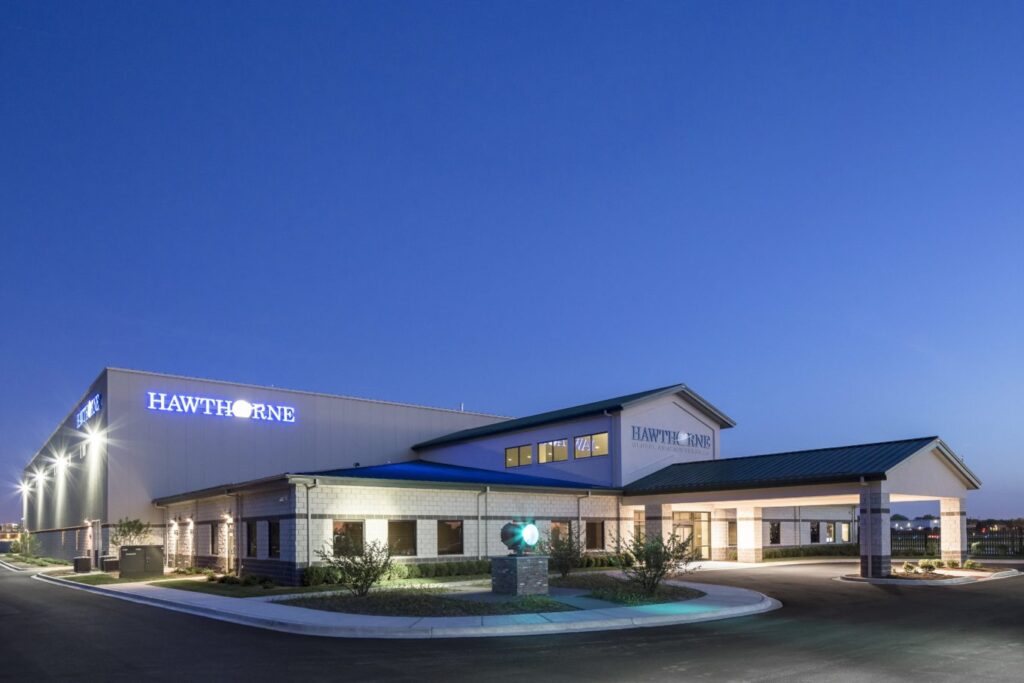Project Details

Aviation company enters new market, welcomed by community.
Standing Out: The wall system adds architectural interest and texture among precast concrete surroundings.
Multipurpose: A 28-foot-high sliding door in the hangar, and a warm and inviting office area are under one roof.
Comfortable Chic: Earth tones, natural wood, a fireplace, warm wall coverings and leather furnishings evoke an upscale feel.
Hawthorne Global Aviation Services, a leader in general aviation services since 1932, is based out of Charleston, South Carolina, but sought to establish a presence in Chicago, one of the top three aviation markets in the country. Hawthorne manages jet charters and handles aircraft management and maintenance for corporate clients. The company also offers fixed-based operator (FBO) services from two regional airport locations in New Orleans and Long Island, New York.
Hawthorne felt the growing Chicagoland airport was the perfect fit for a third FBO location — and its first in a highly sought-after market. It identified Chicago Executive Airport (CEA), the third-busiest airport in Illinois, as the desired location for its new facility and enlisted the help of a consultant to choose the right contractor for the job. The consultant recommended Chapple Design-Build, a 65-year-old construction firm in Roselle, Illinois. Chapple, a Butler Builder®, utilized Butler® building systems for Hawthorne’s flagship FBO.
Four parties worked in tandem to make the project a reality: Hawthorne; its consulting firm, Avian Solutions LLC; Chapple Design-Build; and a local consultant who was a member of an aviation development company. Avian Solutions had a previous relationship with Butler Manufacturing™. It brought all the parties together, recommending Chapple.
“When you have everyone working toward the same goal, things get done, they get done properly and they get done quickly. Every addition to the airport helps the local economy.”
Phil Abbinanti, Chapple Design-Build
Although many aspects of Hawthorne Chicago Executive Airport are typical of an FBO, some are not. The structure marks the first “from the ground up” FBO development in the United States in many years, which enabled contractors and designers to implement options that might not be possible with a facility renovation or expansion.
Hawthorne wanted a facility that would offer architectural integrity and stand out from its surroundings. Hawthorne was particularly excited to use the TextureWall™ panel wall system instead of precast concrete. Precast concrete is predominant in some of the older hangars at CEA. TextureWall has a stucco-like appearance and complements the split-face block masonry foundation Hawthorne was required to use.
“Butler doesn’t produce a typical steel, raised-rib metal building. We felt that the products and systems Chapple recommended would make Hawthorne one of the more attractive buildings at the airport.”
David Annin, Hawthorne Chicago Executive Airport
The hangar has a 28-foot-high sliding door to accommodate the largest business aircraft on the market. The terminal and office area, which is attached to the hangar, has a hipped roof for additional architectural interest. The more than 20-foot-high ceiling in the center of the terminal makes a big impact. Wings branch off to each side. One wing houses FBO operations, including passenger and pilot lounges and a 10-seat conference room. The other wing has office space that can be leased by customers for their pilots or maintenance staff.
Windows on both sides of the building allow natural light. A porte-cochère serves as the entrance where travelers are dropped off and immediately enter the terminal. Chapple specified the VSR II™ standing-seam roof system on the office/terminal area with roof pitches that provide an architectural design unique to the surrounding buildings.
“Most facilities have a cold, sterile, commercial or industrial-type interior, with marble floors and black leather chairs. We very much wanted to stay away from that and set ourselves apart with a warm environment.”
David Annin, Hawthorne Chicago Executive Airport
The terminal features earth tones, natural wood, a fireplace, warm wall coverings and artwork, and leather furnishings that evoke an upscale feel. Although many of the other facilities at CEA offer similar amenities, Hawthorne went one step further, creating an environment that offers travelers the comforts of home.
“Every customer who walks in is absolutely thrilled and impressed with the welcoming, comfortable feel. They’ve commented on how different it is from other facilities, how warm and beautiful it is.”
David Annin, Hawthorne Chicago Executive Airport
Hawthorne and Chapple invested a lot of time and effort designing attractive landscaping that would meet airport and municipality requirements. One element honors the airport’s history. A brick monument topped by a lighted beacon sits in front of the new terminal. The bricks in the monument came from the 80-year-old demolished Hangar No. 1 that had occupied the same location on the airfield, and the beacon is from the tower that once stood next to the hangar.
Hawthorne hopes to expand its presence at CEA and cement its reputation as a member of the community.
“We’re very excited to grow our footprint in the Chicago area. This building is exactly what we envisioned to help take Hawthorne to a new level and stand out in this market.”
David Annin, Hawthorne Chicago Executive Airport
Chapple Design-Build
chappledb.com
Connect with us for details about how we can solve your specific wall system needs.
© 2025 BlueScope Buildings North America, Inc. All rights reserved. Butler Manufacturing™ is a division of BlueScope Buildings North America, Inc.