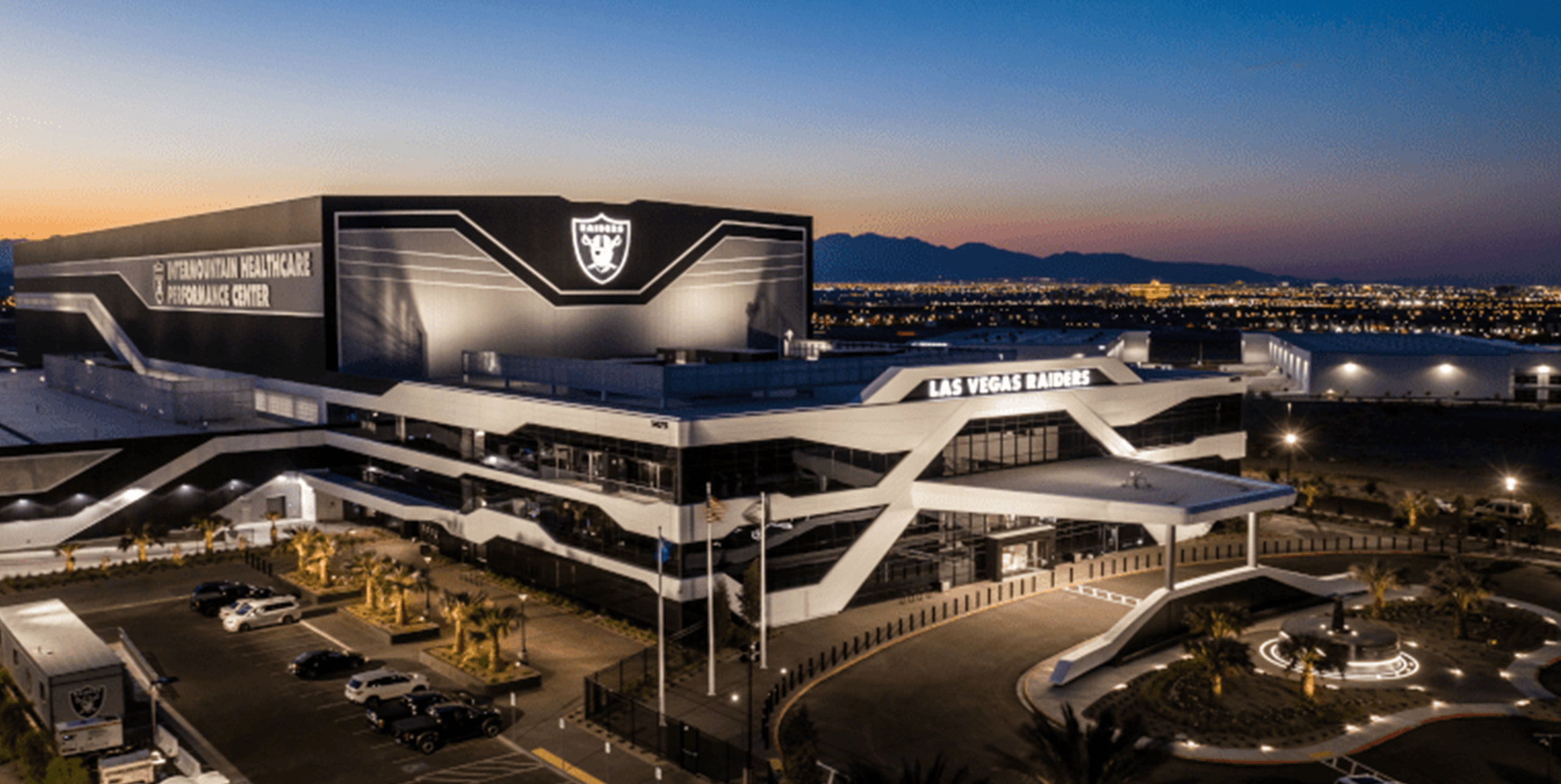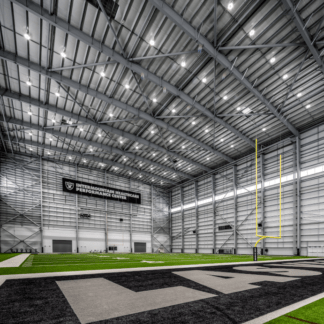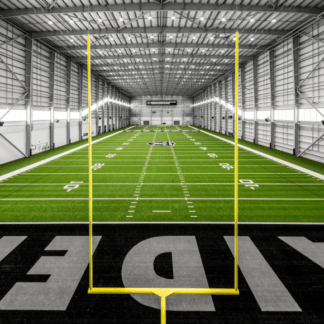The Las Vegas Raiders has a history as captivating as its home base. Their indoor football practice facility is no exception.
Founded, and originally based in Oakland, California, the National Football League (NFL) team originally played ball in their Bay Area stadium for over 20 years. When talks of re-locating to Los Angeles came around, the team was at an impasse. Instead of moving to Los Angeles, the football team was propositioned to move to Las Vegas. This required a new stadium and practice facility as there were no other previously-standing professional stadiums in Nevada at the time.
Thanks to Butler Manufacturing™, and the work of a talented Butler Builder®, today stands the largest indoor football practice facility in the United States. The Las Vegas Raiders football team’s indoor practice facility is incomparable to other facilities in the US, as it includes 150,000 square feet of indoor practice space equaling one-and-a-half football fields.

“It’s a magnificent building,” said John Mayock, Las Vegas Raiders general manager “It’s hard to put into words, and honestly, I have to still get used to it because it’s so big and so different from what we’re used to. But it’s amazing.”

While their new stadium was just beginning to come out of the ground, the Las Vegas Raiders selected a location in nearby Henderson, Nevada, to build their new indoor practice facility and performance center. Their goal was to provide a world-class facility with a signature look.
To help achieve these goals, the architectural and construction team turned to the ‘big and tall’ department at Butler Manufacturing and signed up for its specialized Heavy Structures system.
With a history of completing some of the largest, high-profile practice facilities in the country, Butler provided early building modeling, including budgeting, to help the team arrive at the right balance between achieving the architectural vision, budget constraints, and schedule.
The enormous size of the indoor practice area was driven by the team’s desire for a clear height over 100 feet across the entire width of the playing field. The structure was going to be tall, but at the same time, since the project is located very close to an airport, height restrictions had to be observed. These constraints meant that the roof of the facility had to maintain a low slope profile. Fortunately, the Butler MR-24® roof system was ideal for the 130,000 square feet of area needed to cover the monolithic facility.
Mark Baldwin, team president, said it is the largest field house in the league.
“Most teams that have an indoor facility may have one field or a little bit longer for some drills,” he said. “We went 150 yards, and we’re also 108 feet high so that you can simulate every single play. A punt can’t hit the ceiling at 108 feet. There are some facilities where you can’t simulate a full special teams play because the ball will hit the roof. We wanted to make sure if we were going to build it, we were going to build it right.”


The team has been enjoying their new facility since last year.
Butler Manufacturing provides a variety of products and services to meet customers’ needs from warehouses, logistics, pharmaceutical manufacturing, data centers, to Heavy Structures like the Raiders facility.
For any questions regarding Butler Heavy Structures, please contact Mark Cogley at [email protected].