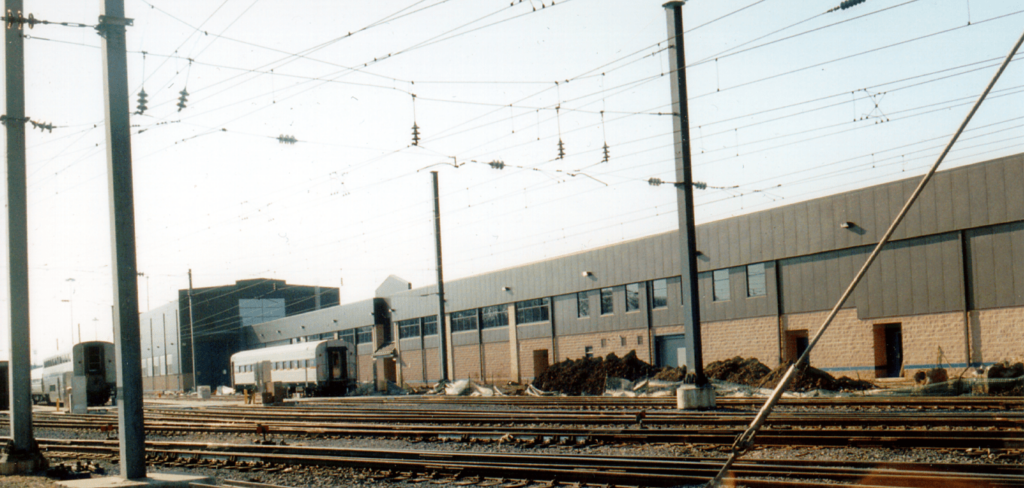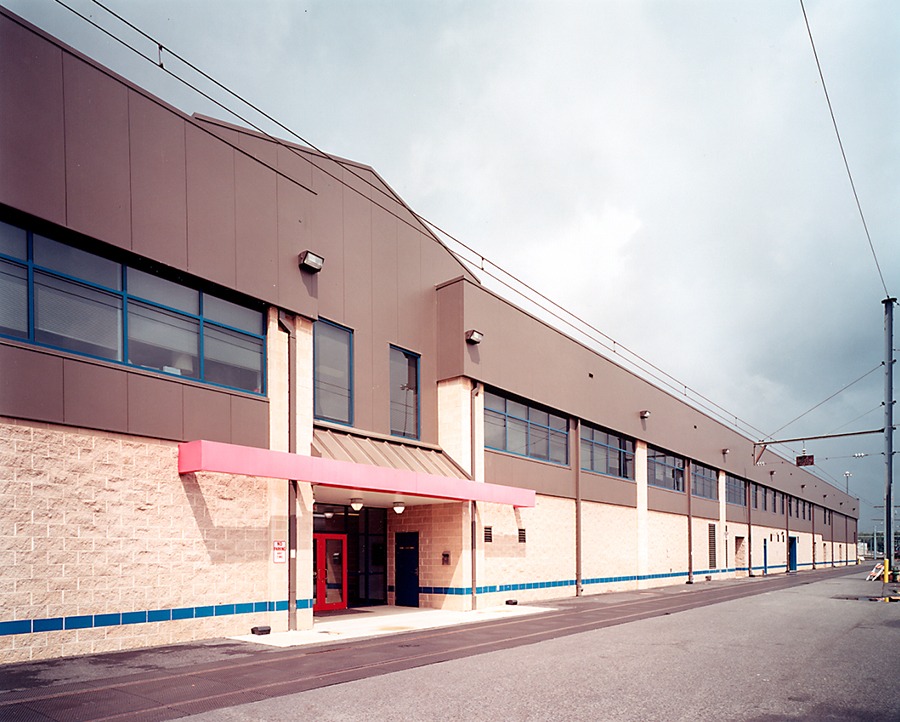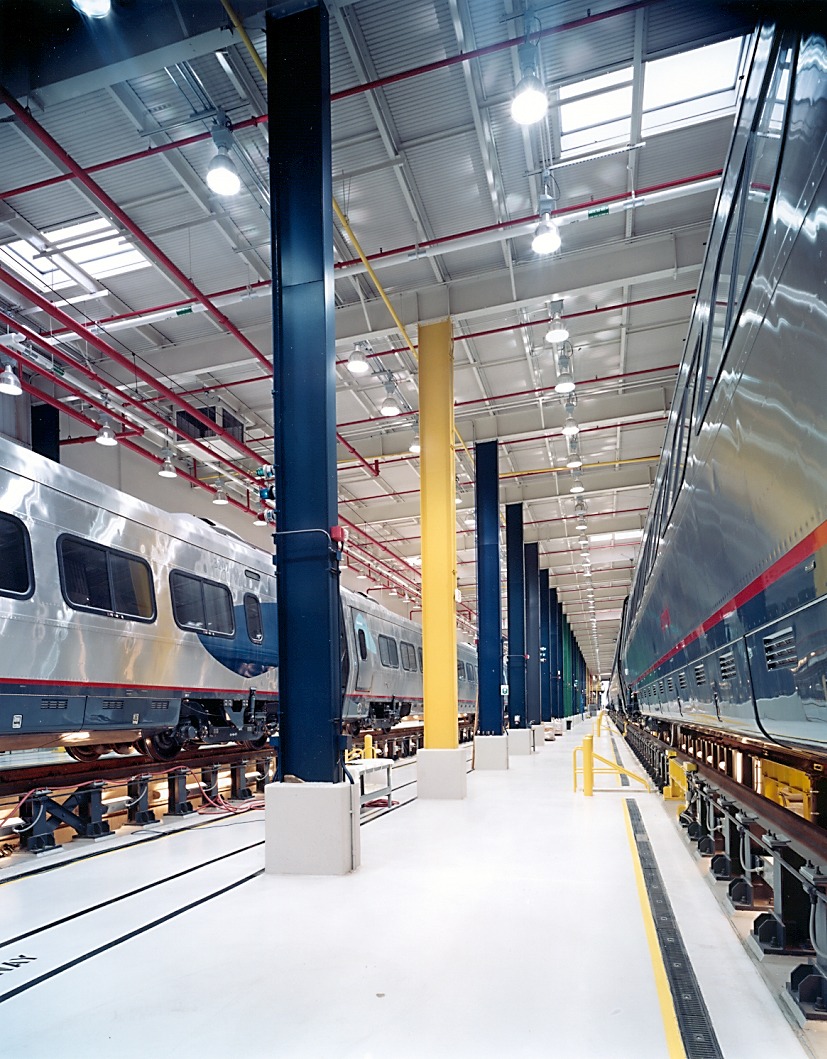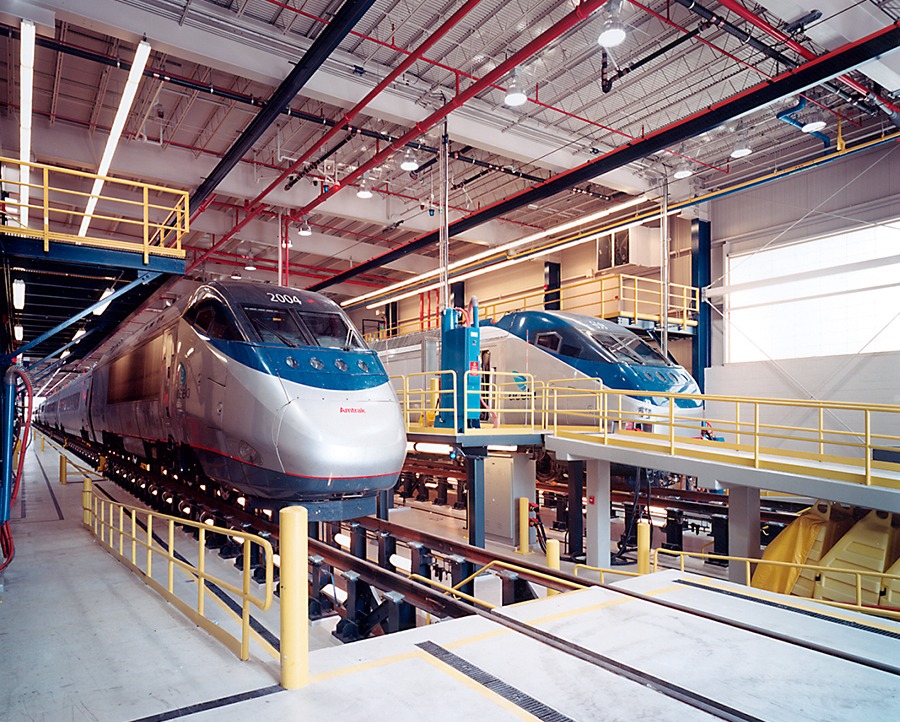Project Details

Butler Heavy Structures provided the design and fabrication services for these two train maintenance facilities. The two structures combined contain over 1,100 tons of structural steel. The structures are designed to support cantilevered maintenance catwalks and a series of 3-ton monorails.
The Washington, DC facility is also designed to support a 30-ton bridge crane. The cladding systems consist of a metal standing seam roof and a custom, 2″ foam wall panel above an abuse wall. Structural steel components were supplied to support parapet walls to hide the roofline and numerous louver and window openings.
The structures, which were part of a massive overhaul of Amtrak’s Northeast Corridor to accommodate a high-speed rail system, were originally specified as conventional construction. Through aggressive value-engineering, was able to bring significant cost savings to the table by supplying a hybrid solution.



Connect with us for details about how we can solve your specific wall system needs.
© 2024 BlueScope Buildings North America, Inc. All rights reserved. Butler Manufacturing™ is a division of BlueScope Buildings North America, Inc.