Project Details
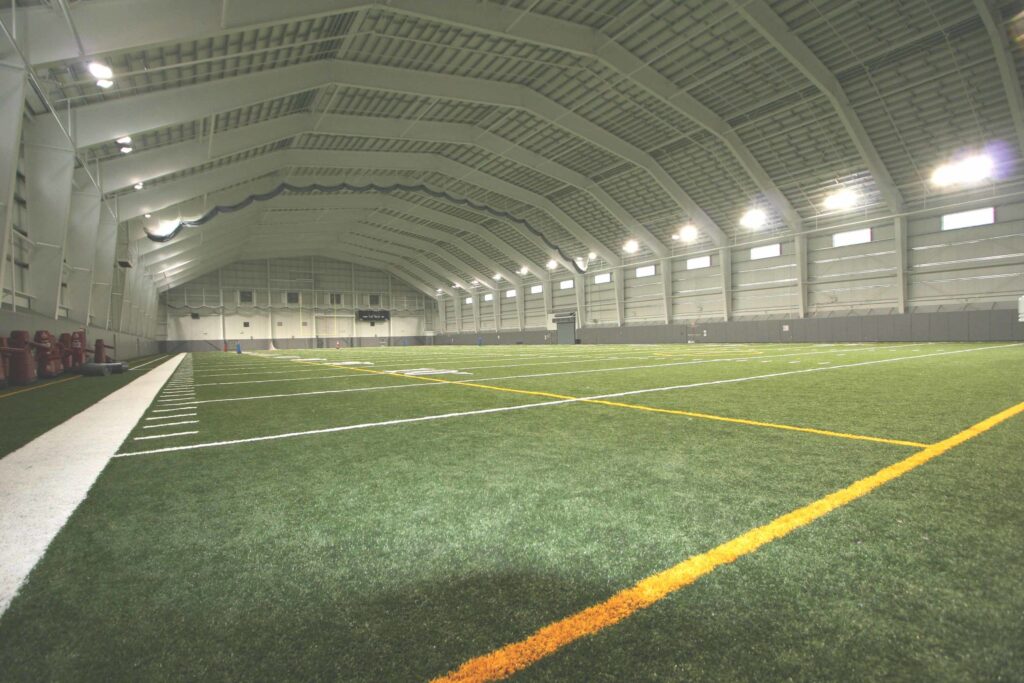
As part of the “Margin of Excellence” project, a new indoor athletic training facility became a reality for the United States Military Academy at West Point intercollegiate athletic teams. The new facility was designed to provide cadet-athletes with a top-notch practice center in which to train, particularly during periods of inclement weather.
Butler Heavy Structures teamed with a local Butler builder to provide the design, supply materials, and coordinate the deliveries of the structural steel, roof and wall cladding materials.
The building is a 200′-clearspan with a gambrel shaped roof. The roof slopes are 3:12 and 6:12. The roof is clad with a standing seam metal roof system in a Shell Gray color.
The building walls are clad with a combination of 3″-thick foam core panels, which are also Shell Gray in color, and split face block masonry.
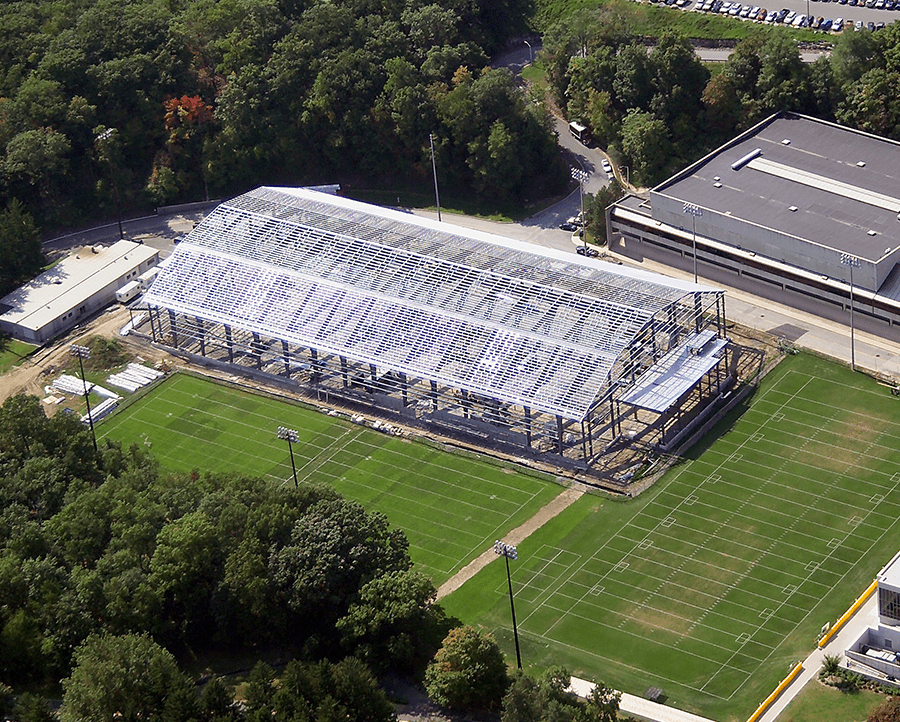
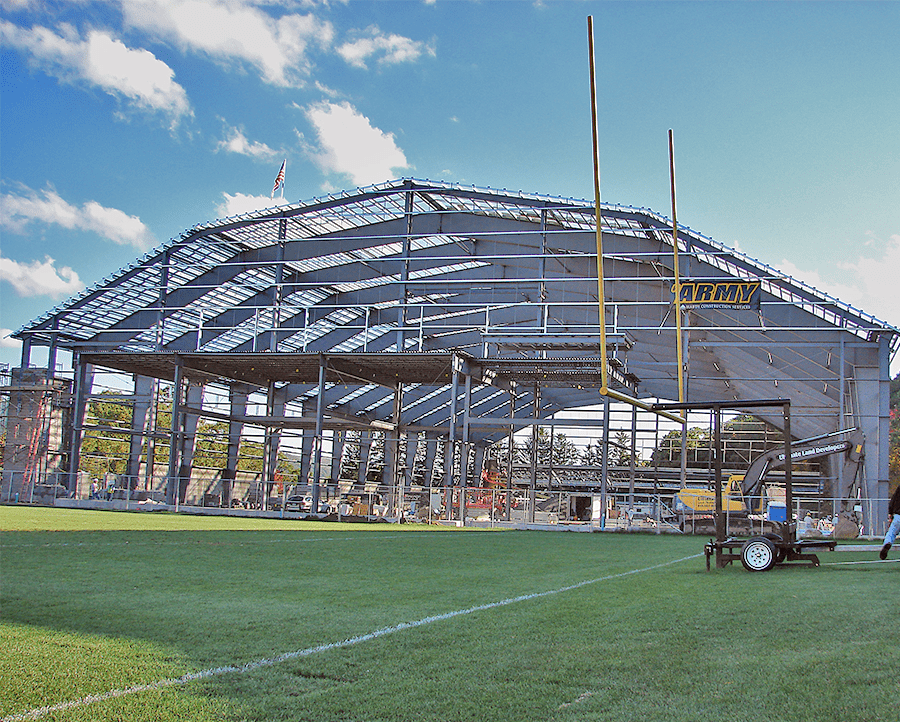
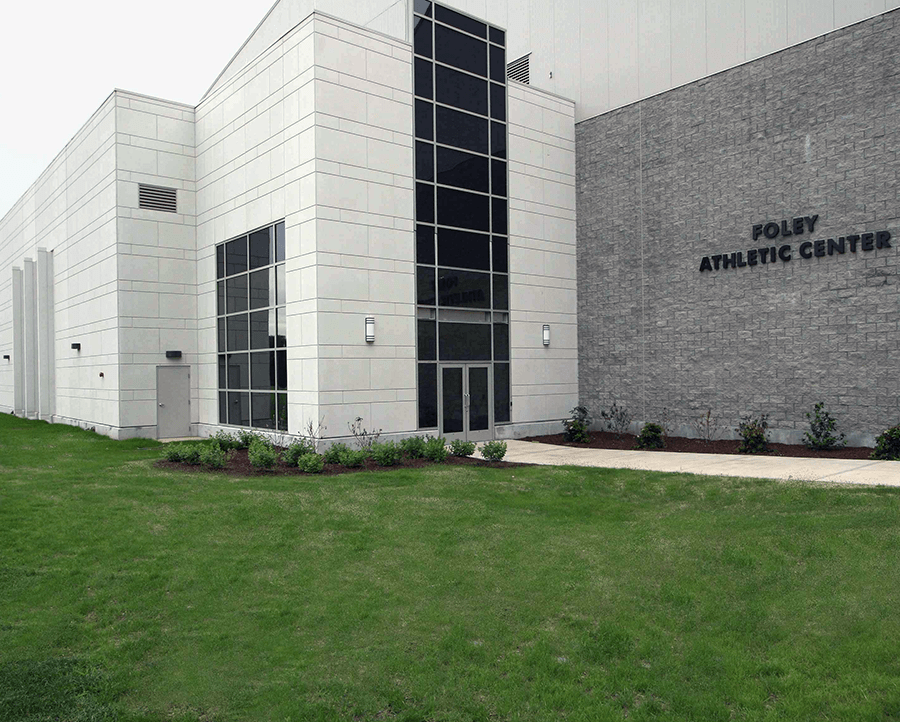
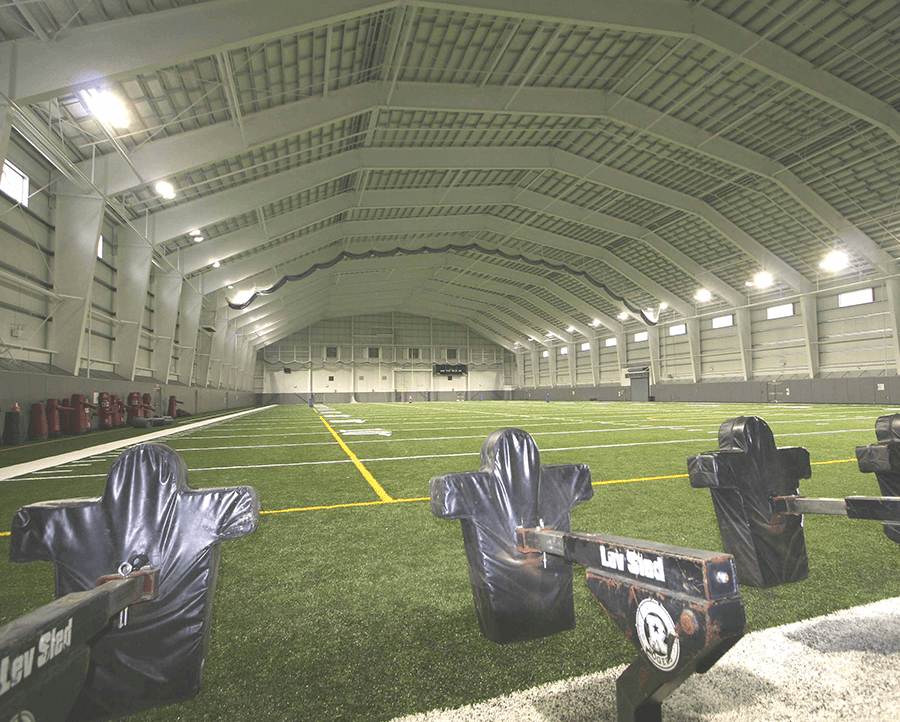
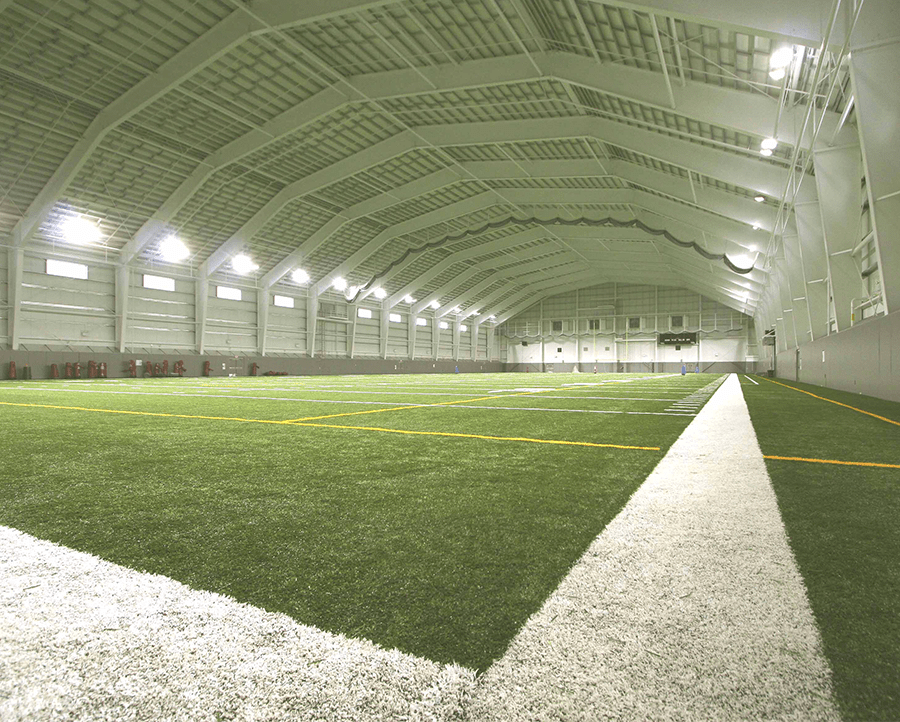
Connect with us for details about how we can solve your specific wall system needs.
© 2024 BlueScope Buildings North America, Inc. All rights reserved. Butler Manufacturing™ is a division of BlueScope Buildings North America, Inc.