Project Details
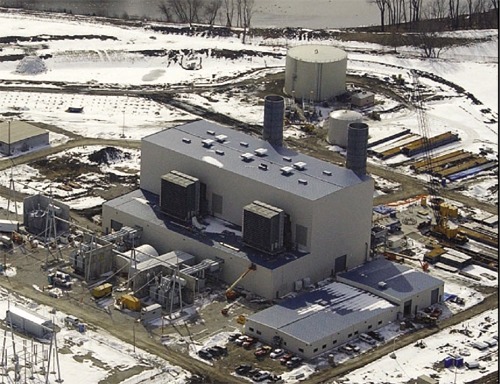
This 52,000-square-foot multi-unit combined cycle complex includes a steam turbine building that houses one steam turbine generator and a combustion turbine building that houses two gas turbine generators. Butler Heavy Structures developed an innovative and economical structural framing solution that allowed the two buildings, which are taller than they are wide, to meet stringent lateral deflection requirements.
Welded-up, step-crane columns were used in both buildings to support top running cranes. The steam turbine building accommodates a 65-ton crane while the gas turbine building accommodates a 65-ton and 25-ton crane. A standing seam metal roof system was used on all of the units as well as metal wall panels.
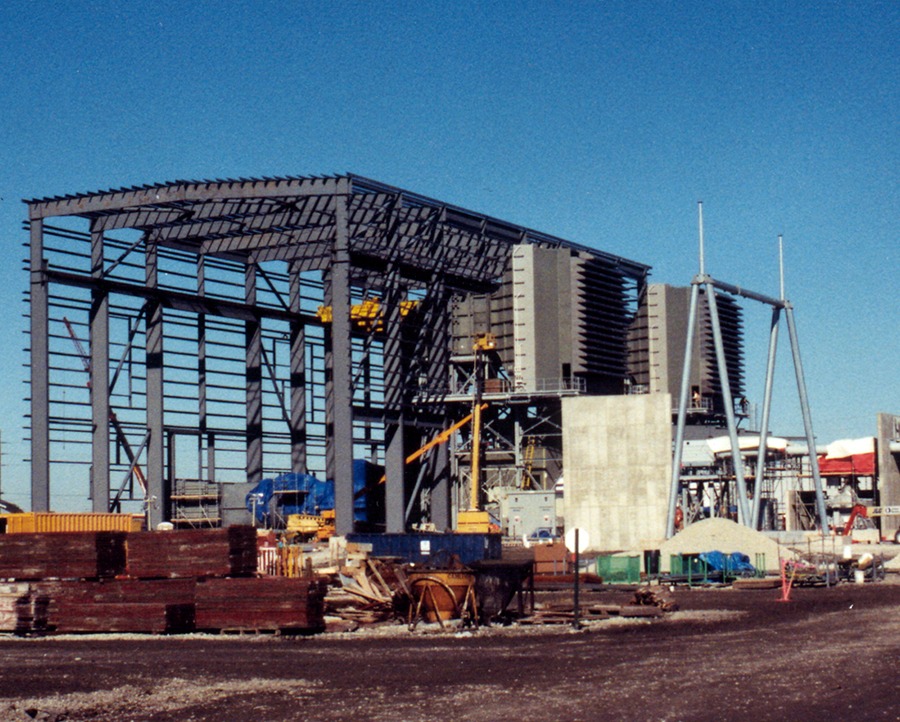
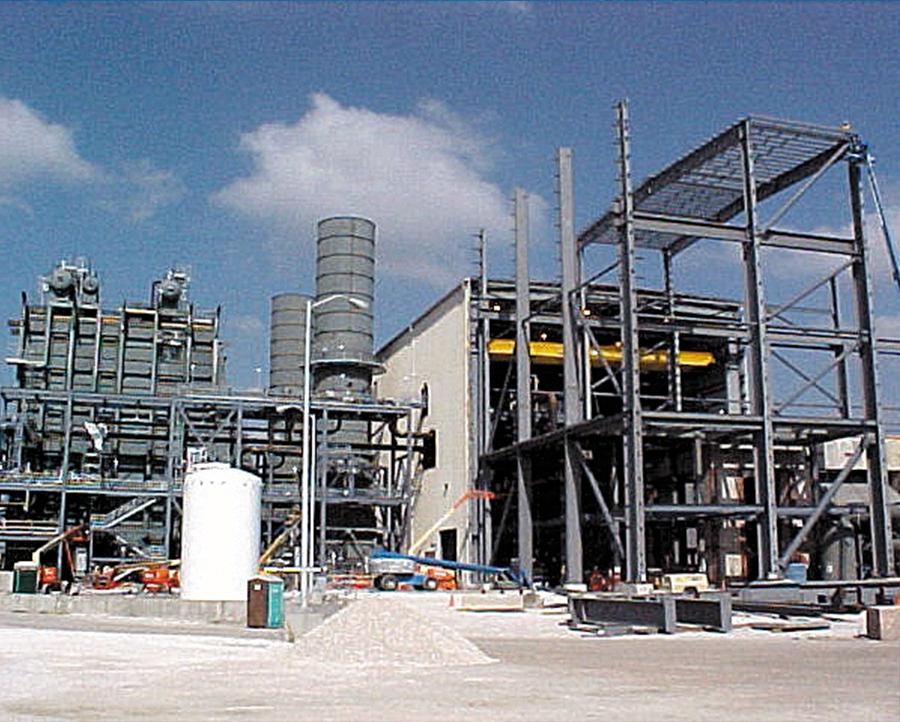
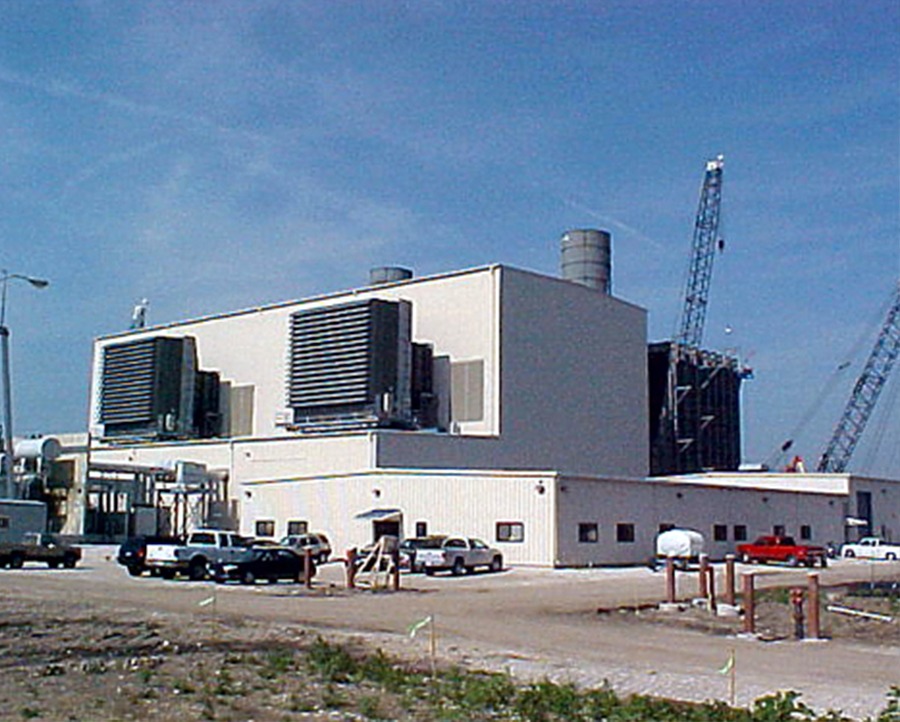
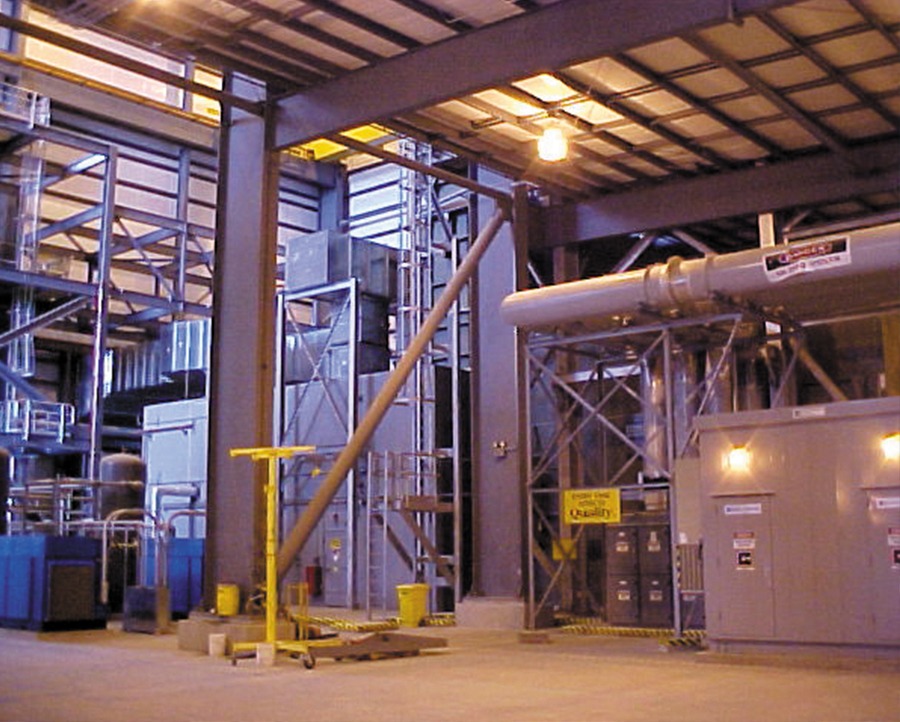
Connect with us for details about how we can solve your specific wall system needs.
© 2024 BlueScope Buildings North America, Inc. All rights reserved. Butler Manufacturing™ is a division of BlueScope Buildings North America, Inc.