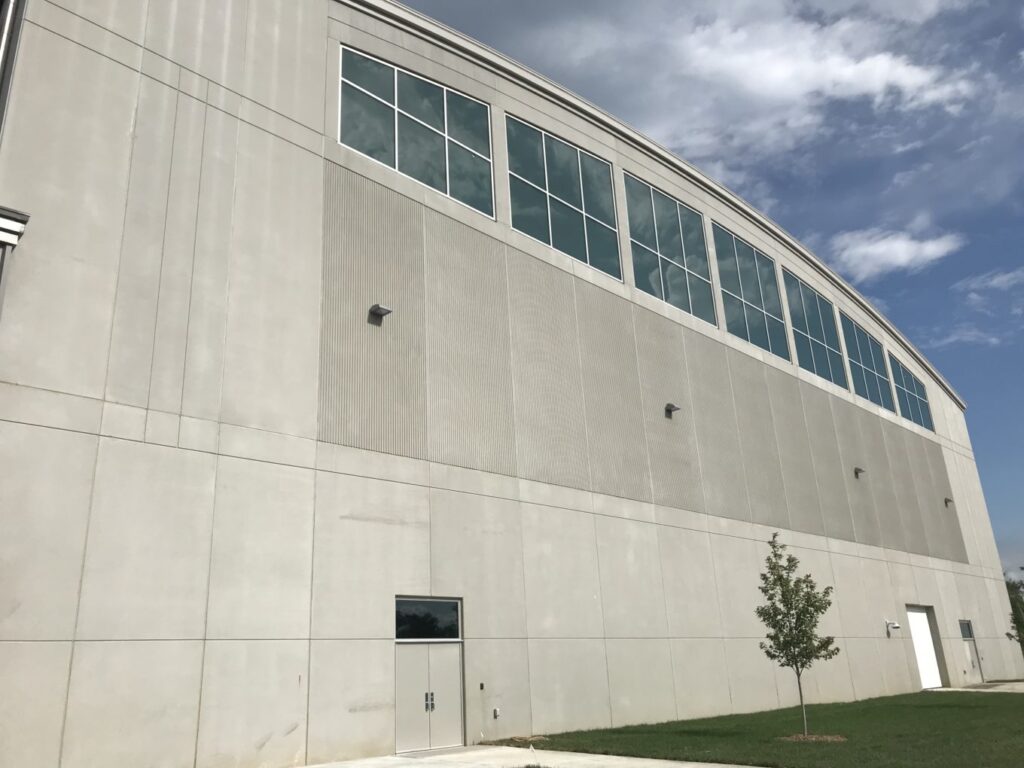Project Details

This is a 92,248-square-foot wellness center for Iowa Western Community College in Council Bluffs, IA. The facility includes an indoor turf area that can be used for soccer, football, baseball, or softball. A hard courts area is configured for either two basketball courts or two volleyball courts. It also includes a wellness area and an aerobics area. The entry and the turf building roofs are supported by curved arch trusses. The walls are precast with masonry and metal panel accents; and the roofs are standing seam with AEP Span on the curved entry roof and MR-24 standing seam metal roof system on the remainder.
Trusses are on a 350’ radius and span 180’ and the eave is at 55’. The longest one-piece endwall columns are 69’-11½”. Due to strict deflection and architectural requirements, the frame columns are 5’ deep with 1½”x 16” flanges and a 7/8” web. They weigh approximately 20,000 lbs. each. There is no permanent vertical bracing in the structure; lateral loads will be resisted by precast shear walls.
Connect with us for details about how we can solve your specific wall system needs.
© 2025 BlueScope Buildings North America, Inc. All rights reserved. Butler Manufacturing™ is a division of BlueScope Buildings North America, Inc.