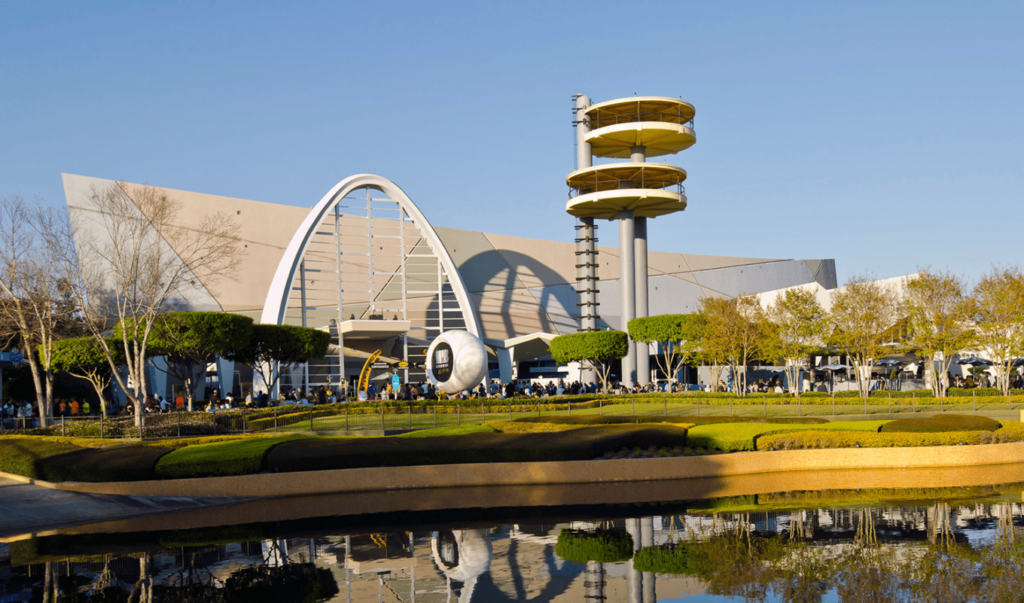Project Details

This 55,000-square-foot building houses one of Universal Studios’ premiere attractions. Alien Attack takes 3D technology one step further by having the rider actually interact with the ride and make choices that determine the final “outcome”. Butler Heavy Structures provided the structural design and materials for the building that houses the attraction. The 200′-wide by 282′-long structure has no interior columns and stands 46′ tall at the eave. A flat-bottom roof truss, 14″ deep at the center and 6′ deep at each end, provided the primary support for the roof, and sway trusses spaced on 25′ centers across the width of the building were used to brace the roof truss.
Mill section columns, 33″ deep, supported the roof trusses at each sidewall. Precast wall panels were used for the exterior of the building and were integrated into the structural design package to act as the vertical bracing system, eliminating the need for structural steel bracing in the walls. The structure is hidden behind a massive facade that is nearly 300′ wide and extends 19′ above the roofline.
In addition to the heavy loading requirements inside the building, the structure also had to be designed to resist a 100 mph wind blowing on this “sail” created by the facade. A system of pipe struts and sway bracing distribute the wind loads to the roof where a 22-gauge steel deck acts as a diaphragm to transfer the loads to the precast wall system.
Connect with us for details about how we can solve your specific wall system needs.
© 2025 BlueScope Buildings North America, Inc. All rights reserved. Butler Manufacturing™ is a division of BlueScope Buildings North America, Inc.