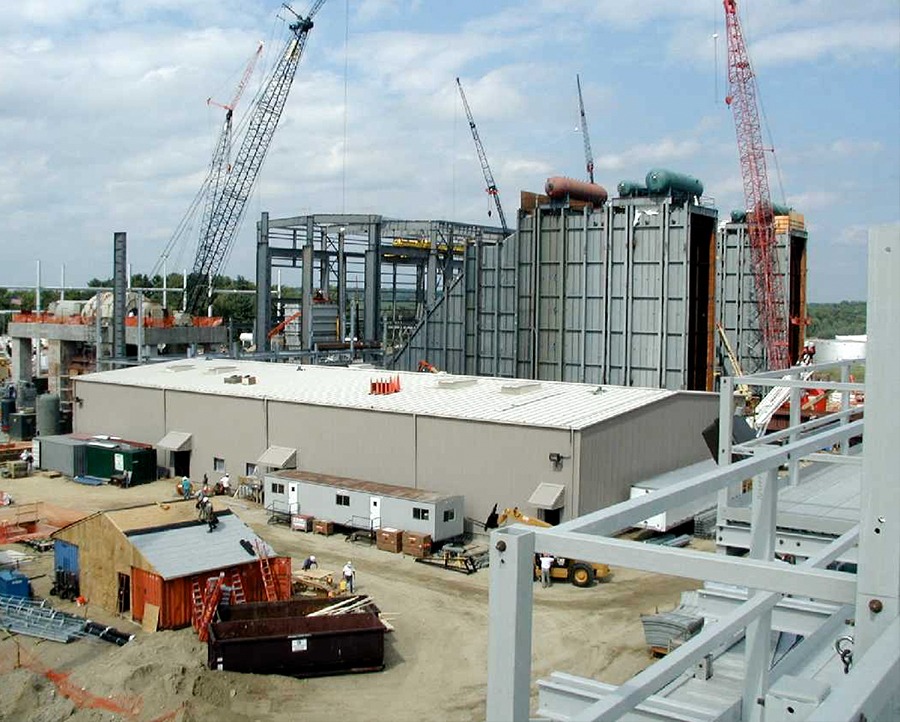Project Details

This 60,000-square-foot multi-unit combined cycle complex includes a 40,000-square-foot turbine building that houses two gas turbine generators and one steam turbine generator in one facility. Butler Heavy Structures provided a hybrid structural steel framing system that incorporated both conventional and pre-engineered components for the buildings.
To accommodate strict sound transmission requirements, a special acoustical wall panel was supplied as part of the builder’s package. Welded-up, step-crane columns were used in the gas and steam turbine building to support a 70-ton top running crane that traverses the 314′ length of the building. Framing for this section of the complex was complicated by a 50′ roof step and heavy support framing for two large filter house units. A standing seam metal roof system was used on all of the units.
Connect with us for details about how we can solve your specific wall system needs.
© 2025 BlueScope Buildings North America, Inc. All rights reserved. Butler Manufacturing™ is a division of BlueScope Buildings North America, Inc.