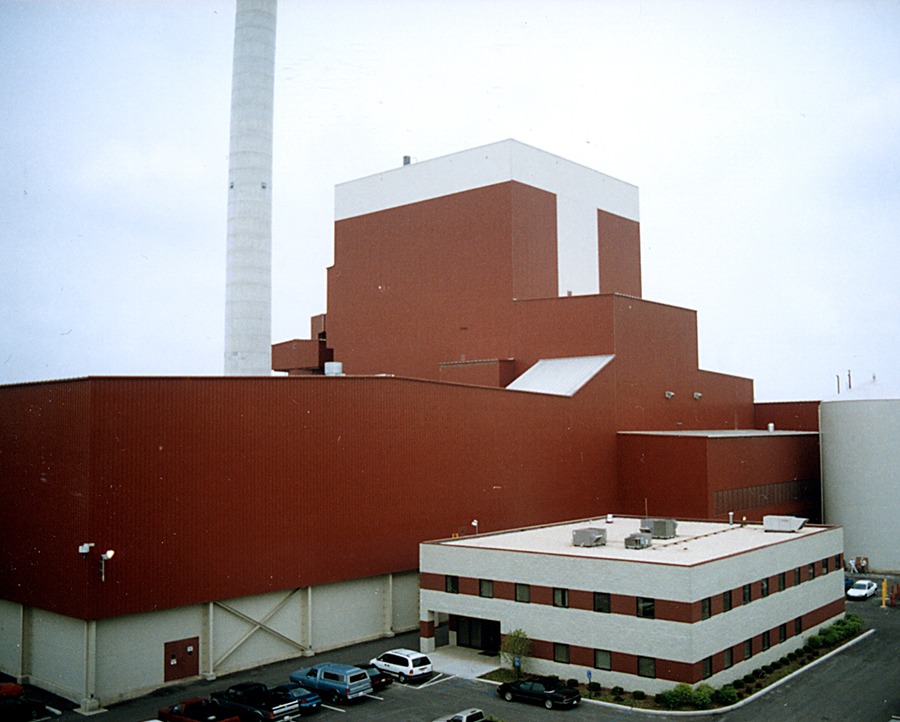Project Details

Recognized as one of the nation’s most advanced waste processing plants, this facility converts waste-to-energy and provides electric power to twelve Chicago-area communities. Butler Heavy Structures utilized a braced frame design with primary frames composed of roof trusses and single-shaft, wide-flange columns. All areas in the facility are clearspan except for the tipping building, where large jack trusses, spanning 140′, are supported by two interior columns.
Roof and wall secondaries are galvanized Z-shaped sections. Special surface preparation and paint coatings were required on all primary structural steel. The inside of the tipping building, where trash is collected, is lined with 16′-high precast push walls which transition to metal walls above.
The entire complex is laced with the process and material handling equipment which required a significant amount of coordination to accommodate loads, roof and wall penetrations, and structural supports. Heavy Structures also provided secondaries and cladding for the Boiler Building and several other support buildings supplied by the customer.
Connect with us for details about how we can solve your specific wall system needs.
© 2025 BlueScope Buildings North America, Inc. All rights reserved. Butler Manufacturing™ is a division of BlueScope Buildings North America, Inc.