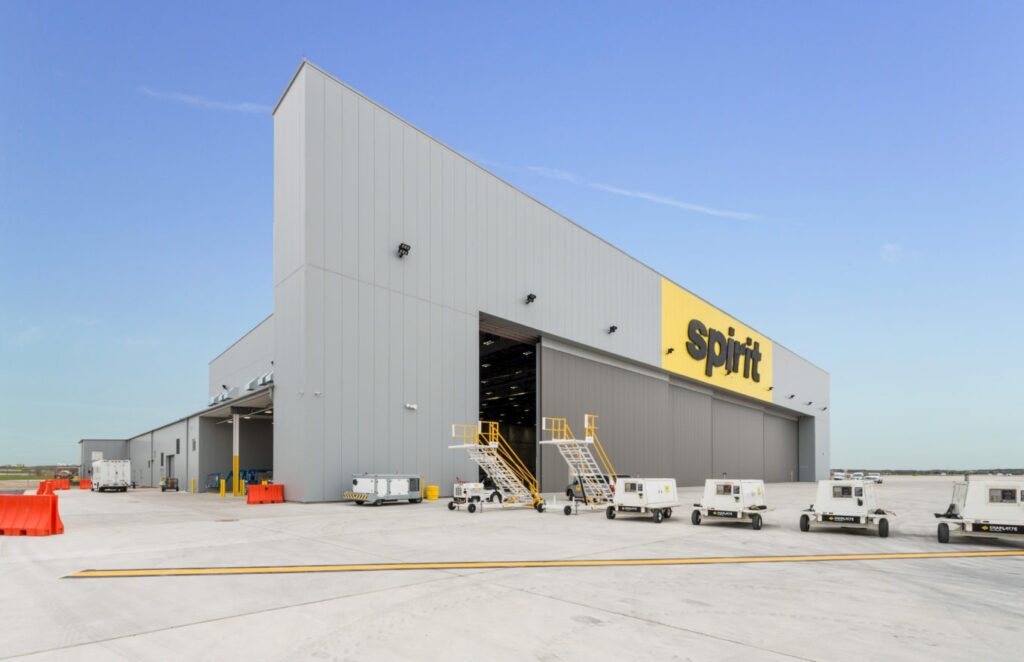Project Details

This 126,840-square-foot hangar, office, and shop space was designed and supplied by Butler Heavy Structures. Spirit Airlines needed a new maintenance hangar at Detroit Metro Airport within a short period of time, so the project needed to proceed immediately upon contract award.
The hangar bay can hold up to three A-321 aircraft at a time with maintenance and support buildings on three sides. The hangar door opening is 318′ clear x 44′ high with four free-floating rolling doors. The framing system consists of a 31′-deep box truss framed the clear span and supported 14′-deep trusses spanning front-to-back. Needing to complete building erection before the extreme Detroit winter posed some design challenges. However, Butler Heavy Structures overcame the challenges by designing the support shops and offices independent of the hangar, which allowed optimum scheduling of steel erection and enclosure of the building.
The building exterior was clad with insulated metal wall panels, and the roof is a standing seam metal roof system in a custom “Spirit Yellow” color, over cold-formed zee purlins, and blanket insulation.
Connect with us for details about how we can solve your specific wall system needs.
© 2025 BlueScope Buildings North America, Inc. All rights reserved. Butler Manufacturing™ is a division of BlueScope Buildings North America, Inc.