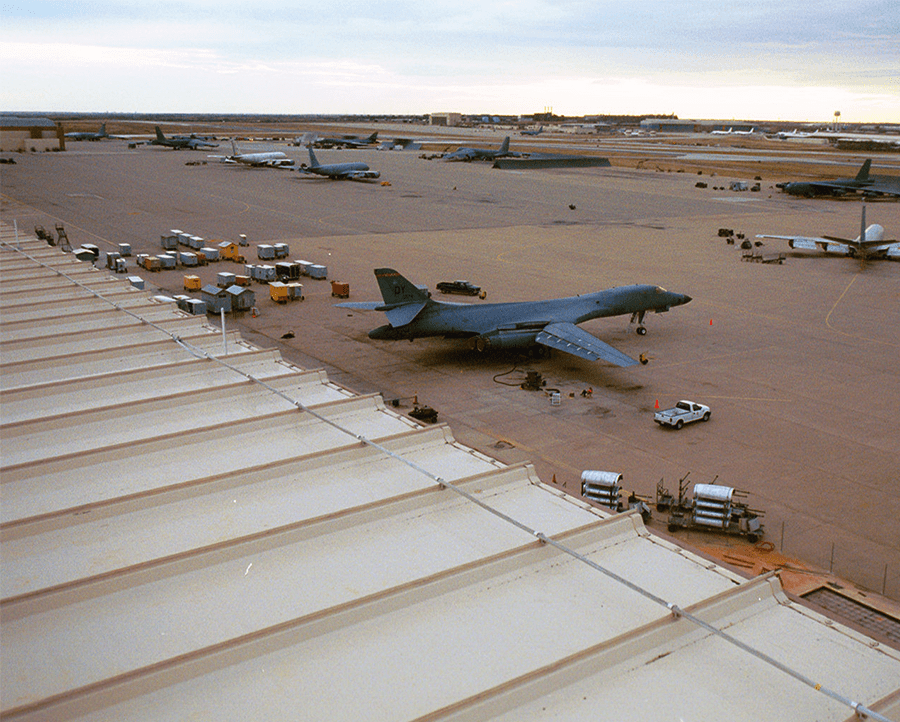Project Details

Butler Heavy Structures designed and supplied the structural steel and cladding systems for this 56,000-square-foot stripping hangar for the Air Force. The complicated framing system consists of two 25′-deep parallel chord trusses above the hangar doors. Two 30′-deep super trusses span 160′ from the hangar door trusses to the back of the building with infill beams to support the gabled roof.
The building has a dropdown ceiling and wall liner panels. The area above the hangar doors acts as the supply plenum to force airflow from the front to the back of the building. The building is also designed to support piping systems, catwalks, and underhung platform cranes that allow workers to access all parts of the aircraft. The building is clad with a standing seam metal roof and metal wall panels.
Connect with us for details about how we can solve your specific wall system needs.
© 2025 BlueScope Buildings North America, Inc. All rights reserved. Butler Manufacturing™ is a division of BlueScope Buildings North America, Inc.