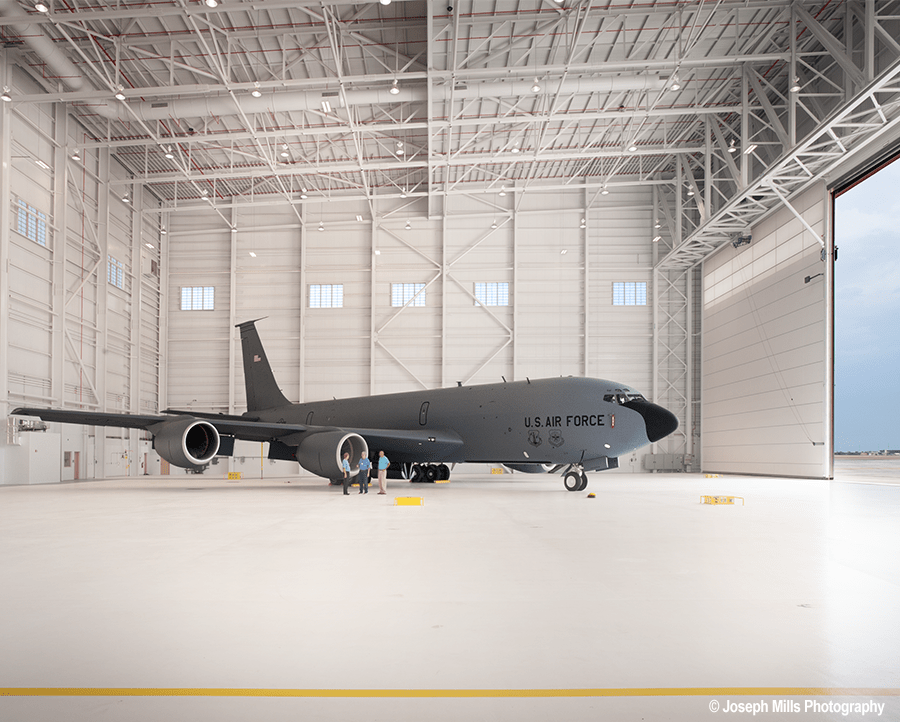Project Details

Butler Heavy Structures designed and supplied the structural steel and cladding systems for this massive multi-bay hangar for the newly formed Air Force Sustainment Center (AFSC) at Tinker Air Force Base. The multi-bay hangar is a two-bay hangar totaling 444′ wide x 196′ deep with two 44′ deep nose docks and a door opening of 428′.
The structure supports a five-part Megadoor® vertical lift fabric door that has a clear height of 65′ for aircraft tail sections and 49′ clear to the mullions over the wings. The multi-bay hangar is configured to house up to two KC-46A tankers and one more in the single bay hangar. The single-bay hangar is 239′ wide by approximately 230′ deep with a 218′ wide by 65′ high tail opening for another Megadoor® on the end wall of the building.
The two hangars are divided by a 4″ ThermalSafe® fire-resistant insulated panel wall. There is also a two-story office structure within the hangar space that adds approximately 6,850 additional sq. ft. of second-floor space. The roof is clad with a standing seam metal roof with 3″ of insulation at ½:12 slope and is designed for FM 1-90 criteria. The walls are clad with a 2″ CF-42 insulated sandwich panel in two custom colors. The facility achieved LEED® Silver certification.
Connect with us for details about how we can solve your specific wall system needs.
© 2025 BlueScope Buildings North America, Inc. All rights reserved. Butler Manufacturing™ is a division of BlueScope Buildings North America, Inc.