Project Details
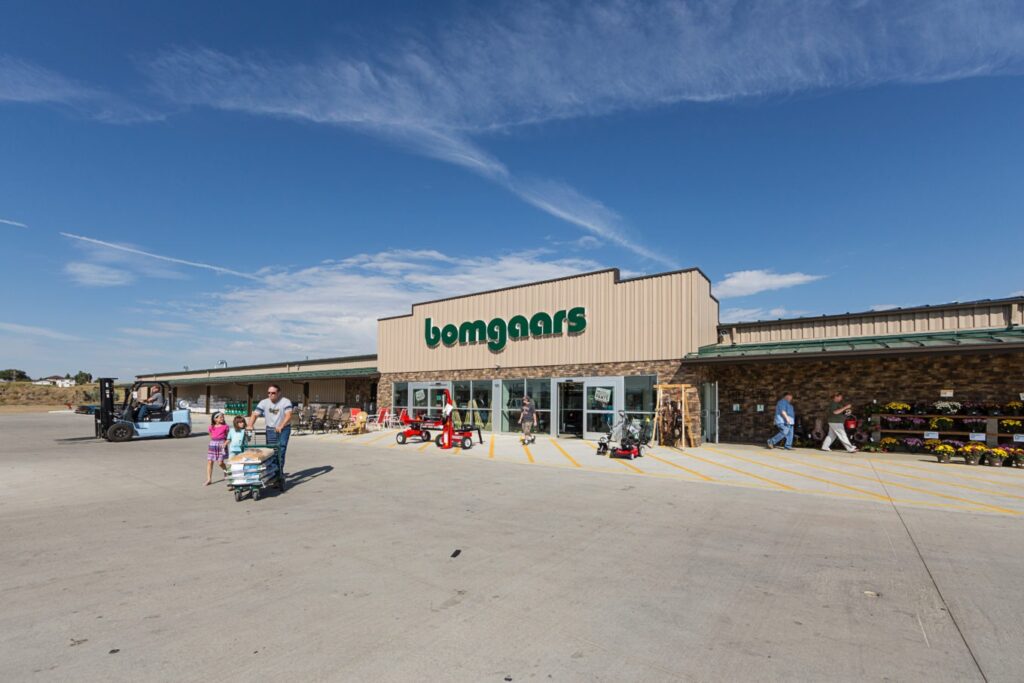
Retailer opens new economical, energy-efficient facility in “Energy Capital of the Nation.”
Maximized Space: Interior space opened and maximized with fewer columns thanks to structural system.
Future Planning: Future expansions and extensions made possible with a structural system that combines the practicality of a rigid frame with design flexibility.
Complementary Systems: Combination of systems meet requirements of constructing a well-engineered, low-maintenance facility.
Gillette, Wyo., is the state’s fourth-largest city, with a population of more than 31,000. The self-described “Energy Capital of the Nation,” Gillette is the heart of coal country in a state that produces more than one-third of the nation’s coal. Bomgaars, a family-owned and -operated retailer, saw the northeastern Wyoming locale as the perfect place to expand its operation.
Founded in 1952, Bomgaars employs more than 1,600 people and operates 66 stores in Colorado, Iowa, Minnesota, Nebraska, South Dakota and Wyoming. Company owners wanted to construct an economical, energy-efficient facility that would house a farm and ranch retail location, with a comfortable interior that would attract customers.
To help Bomgaars meet its expansion goals, the company enlisted Mountain Peak Builders, LLC, a Gillette-based general contractor, and Butler Builder®. Bomgaars purchased 5.3 acres for its new location in KG Town Center from Schilling Companies, LLC. Mountain Peak, which specializes in commercial and retail projects, also served as the general contractor of all projects for the new development. Its combined commercial experience and local expertise made it a natural fit for the construction of Bomgaars’ newest store.
Mountain Peak specified Butler® building systems for the more than 49,000-squarefoot structure.
“Building with Butler systems met Bomgaars’ requirements of constructing a well-engineered, low-maintenance facility. Another advantage that led us to confidently recommend Butler systems was the importance the company places on product research and testing.”
Wendy Jacqua, Mountain Peak Builders
The Bomgaars facility is located in an area of Gillette that is being newly developed and is considered one of the city’s “hot spots.” The store sits at the intersection of two major roads. Restaurant chains and a nearby hotel will bring in both local and out-of-town traffic. Because the new store would be a draw for citizens of Gillette and the surrounding communities, Bomgaars wanted the structure to be aesthetically pleasing. To meet the needs of Bomgaars, Mountain Peak recommended the Widespan™ structural system, which combines the practicality of a rigid frame with design flexibility. It easily facilitates expansions or extensions, a benefit for Bomgaars, which stocks more than 50,000 items across 10 departments. The Widespan structural system is also designed to reduce interior columns — an important feature for retail environments such as Bomgaars.
“The ability to maximize interior space in this structure was a perfect fit for what Bomgaars needed.”
Wendy Jacqua, Mountain Peak Builders
Mountain Peak Builders also specified the MR-24® roof system in cool desert beige. It offers an extensive warranty and weathertight performance, which was a main selling point for Bomgaars. Bomgaars also appreciated the roof system’s sustainability attributes, including accommodating additional insulation thickness to enhance energy efficiency and the cool-formulated color offering that also increases energy savings.
The Shadowall™ wall system was used to create an architecturally pleasing exterior and enhance energy efficiency. The latter benefit was particularly attractive to Bomgaars. Not only does the Shadowall system require 33 percent fewer fasteners for lower installation cost and reduced heat loss, but the way in which it is constructed lent itself to the fast-paced construction timeline.
“The factory prepunched holes made a big impact on the speed and accuracy of the assembly.”
Aaron Bomgaars, Bomgaars
Recessed fasteners give the Shadowall wall system an attractive and uniform appearance with smooth, clean lines — creating the attractive look and feel that Bomgaars wanted.
Bomgaars held a grand opening and ribbon-cutting ceremony in June 2013. Moving forward, the company plans to monitor energy and operational savings.
“The building is operating as planned, and we had a good experience overall.”
Aaron Bomgaars, Bomgaars
Mountain Peak is looking forward to seeing the positive impact Bomgaars will have on the community.
Mountain Peak Builders
mtpeakbuilders.com
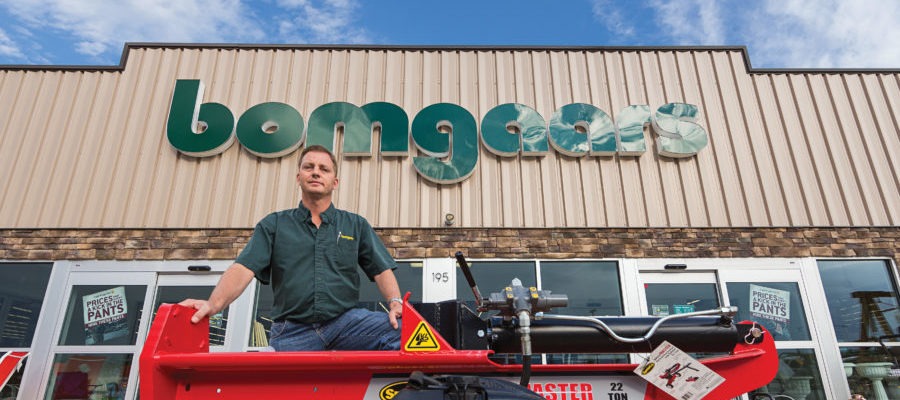
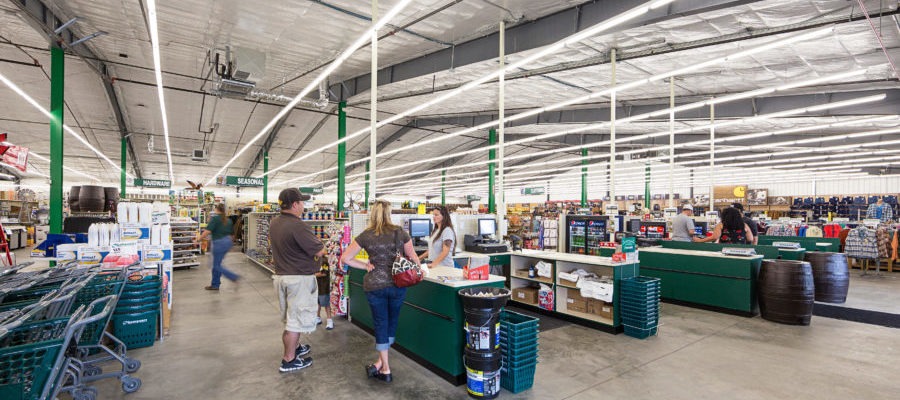
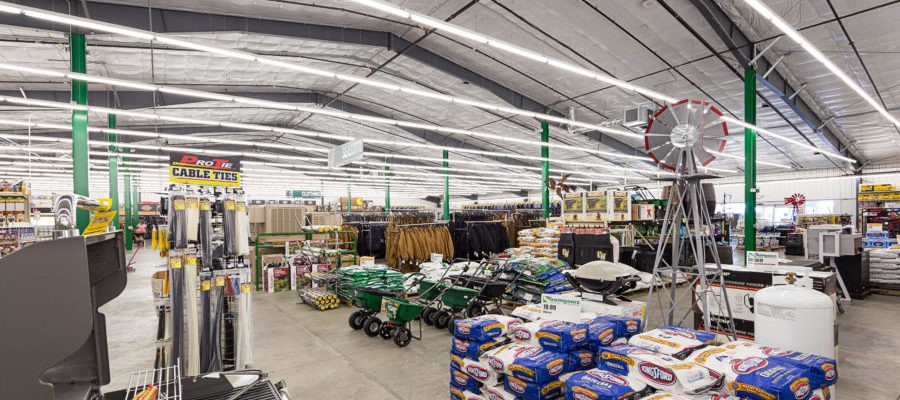
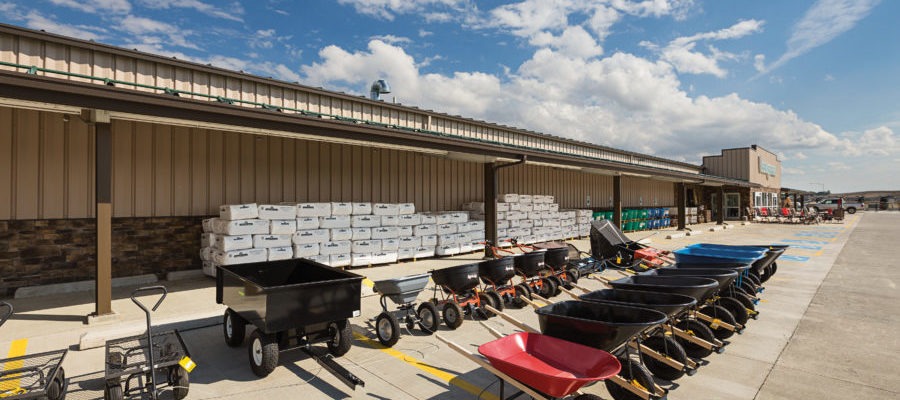
Connect with us for details about how we can solve your specific wall system needs.
© 2024 BlueScope Buildings North America, Inc. All rights reserved. Butler Manufacturing™ is a division of BlueScope Buildings North America, Inc.