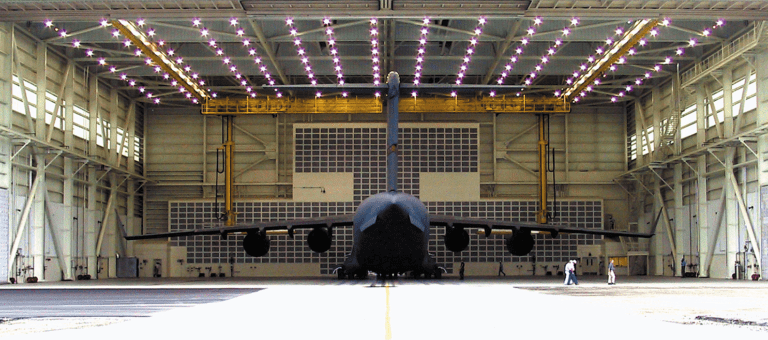Project Details

Butler Heavy Structures designed and supplied the structural steel and cladding systems for this 57,400-square-foot paint facility for the Air Force. The framing system consists of flat-bottom trusses supported on single shaft columns. The two trusses above the hangar doors are 5′ deeper than the rest of the building to house a fully lined plenum space to control airflow.
The structural steel was also designed to support two (2) 60-ton hydraulic cranes used to paint the aircraft. The two-story shop and mechanical building, at the rear of the facility, houses four large air units that force airflow over the aircraft into the exhaust plenum above the hangar doors, where additional air units are housed. The building is clad with a standing seam metal roof and metal wall panels.
Connect with us for details about how we can solve your specific wall system needs.
© 2025 BlueScope Buildings North America, Inc. All rights reserved. Butler Manufacturing™ is a division of BlueScope Buildings North America, Inc.