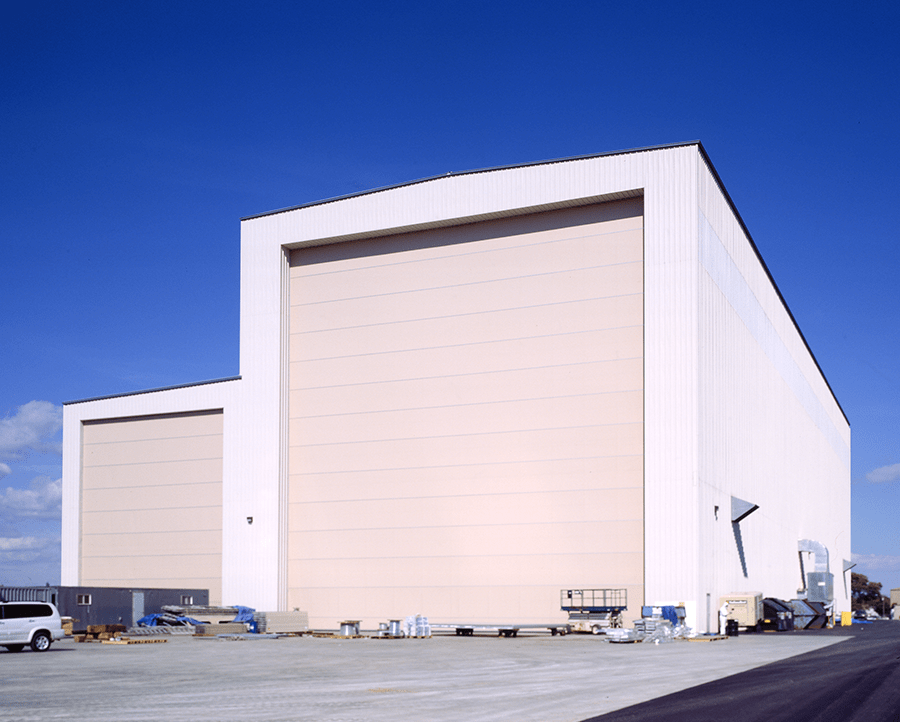Project Details

We’ve done planes and trains…now we’re doing ships! Butler Heavy Structures provided the design and engineering for this 45,000-square-foot shipbuilding facility. Although this square footage isn’t a typical Butler Heavy Structures type of project, Butler Heavy Structures was brought into the plan by the local builder due to the building’s height and use of Megadoors®. The main assembly building is a 100′-wide clearspan, 300′-long and 86′-6″ at the shorter end and 89′-6″ at the taller end. The floor has a 3′-slope down the length of the building. At one end of the building, there is an 80’x75′-clear Megadoor® with structurals in place for the future installation of one in the other end.
To one side of the main assembly building is a 50’x300′-lean-to designed to be used as shops and assembly of smaller yachts and possible office space. To help with ship assembly, there are two 10-ton top running cranes that traverse the length of the main assembly building and two 3-ton underhung cranes that run the length of the smaller lean-to building. The smaller lean-to also has a 40’x42′-Megadoor® at one end of the building. The building is clad with a standing seam metal roof system and metal wall panels.
Connect with us for details about how we can solve your specific wall system needs.
© 2025 BlueScope Buildings North America, Inc. All rights reserved. Butler Manufacturing™ is a division of BlueScope Buildings North America, Inc.