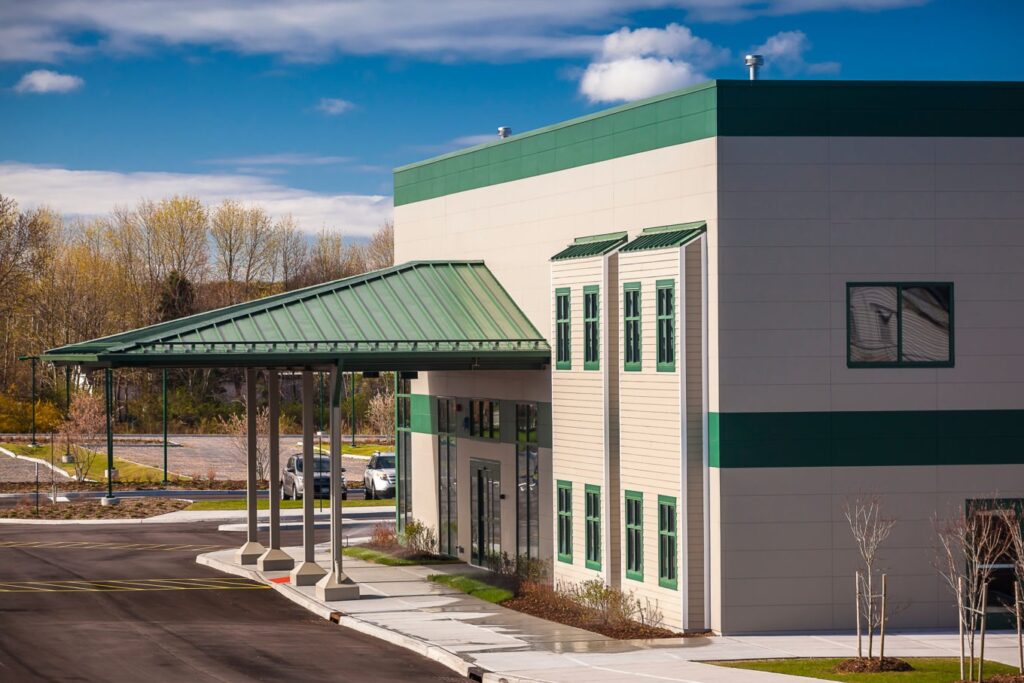Project Details

The Hampton Jitney Calverton Terminal meets customer expectations and functional requirements.
Daylighting: The maintenance shop is naturally lit with prismatic domes in the roof.
Column-Free: A large interior expanse without supports was mandatory.
Hybrid Style: Combining structural systems meets both form and functional needs.
It all started in 1974. Gas was short and “Hooked on a Feelin’” dominated the radio waves. Little did ad man-turned entrepreneur Jim Davidson know what a mark he would leave on the Hamptons, one of New York’s most elite areas, famous for its wealthy residents and seaside location, when he launched a small shuttle service, affectionately known as Hampton Jitney®.
Today, Hampton Jitney is one of the area’s most iconic brands, known for luxury. This unorthodox approach for a shuttle company propelled the business to success. The passenger experience feels more like first-class air travel than a bus ride. On-board hosts offer snacks and water, and talking on your cellphone is strictly verboten.
When it was time to construct a new terminal and maintenance facility in Calverton, a hamlet on the northeastern side of Long Island, only the best would do. The new depot and maintenance terminal was envisioned as the centerpiece of Hampton Jitney’s expanded service in the North Fork area of Long Island. During peak season, the terminal would serve 1,000 customers per day.
“We did our research before embarking on this project. We visited terminals in Quebec and Nashville, and we had more than 40 years’ worth of knowledge we applied when planning the new terminal.”
Geoffrey Lynch, Hampton Jitney
His family bought the business from Davidson in the late 1980s, and Lynch held a variety of positions there, from host to accountant, before taking the helm in his current role.
“The building process, which took about 18 months, was the easy part. We worked with Radon Construction, a Butler Builder. They were easy to work with, flexible and willing to work within our time frame. Our project manager, Craig Plansker, was really dedicated to this project — he basically became a Hampton Jitney employee while he was here.”
Geoffrey Lynch, Hampton Jitney
Throughout the design-build process, Lynch collaborated with Radon and the architect to bring his vision to life.
Lynch and his team had specific ideas to maximize the functionality of the new facility, such as avoiding columns inside work the maintenance shop. The logic is simple: An interior space riddled with structural supports makes it harder for the motor coaches to maneuver.
The Widespan™ structural system was just the solution Hampton Jitney required. The ability to provide virtually unlimited flexibility with regard to building width, height, roof slope and exterior finish allowed Lynch and his team to achieve the aesthetic and functionality they wanted.
“It was surprising that we could create a roof span without supports. Our shop is a wide-open span, which, for us, is a luxury.”
Geoffrey Lynch, Hampton Jitney
The new facility encompasses seven maintenance bays and a wash bay, without any interior support columns. With this design, the company was easily able to fit 10 vehicles inside its structure last winter to protect them from the weather.
In addition, Lynch and his team knew a weathertight roof would be critical, so they opted for the MR-24® roof system. The double-lock seam on an MR-24 roof creates a true monolithic weather-tight surface. Staggered panel splices and roof curbs with interior fasteners also help virtually eliminate roof leaks.
The maintenance bays and parts room both feature the SunLite Strip™ daylighting system.
“The SunLite Strip is fantastic. They let so much light into the parts room, we don’t have to have the lights on. They will certainly pay for themselves in the future. If I could change something about this facility project, I would have added more.”
Geoffrey Lynch, Hampton Jitney
Along with the functionality, Lynch needed the facility to deliver the visual appeal his elite clientele expect. Butler’s hybrid structural system allowed for efficient integration between the maintenance facility’s Widespan structural system and the multistory passenger and office areas. It also opened the door for additional design elements, such as varying roof slopes.
The end facility has both a conventional exterior as well as a systems construction exterior. It includes the VSR II™ architectural roof system in addition to the MR-24 roof.
“We’ve heard from people who were surprised to learn that the Calverton Terminal is a metal building. It’s opened their eyes to the design possibilities and flexibility available with Butler Building Systems.”
Craig Plansker, Radon Construction Corp.
With the new facility in place, Lynch has the space he needs to keep facilitating his company’s growth. But now he faces a new challenge: “All my drivers are fighting to be based out of Calverton,” he joked.
SunLite Strip® has been further enhanced since this project was completed.
Radon Construction Corp.
radonconstruction.com
Connect with us for details about how we can solve your specific wall system needs.
© 2025 BlueScope Buildings North America, Inc. All rights reserved. Butler Manufacturing™ is a division of BlueScope Buildings North America, Inc.