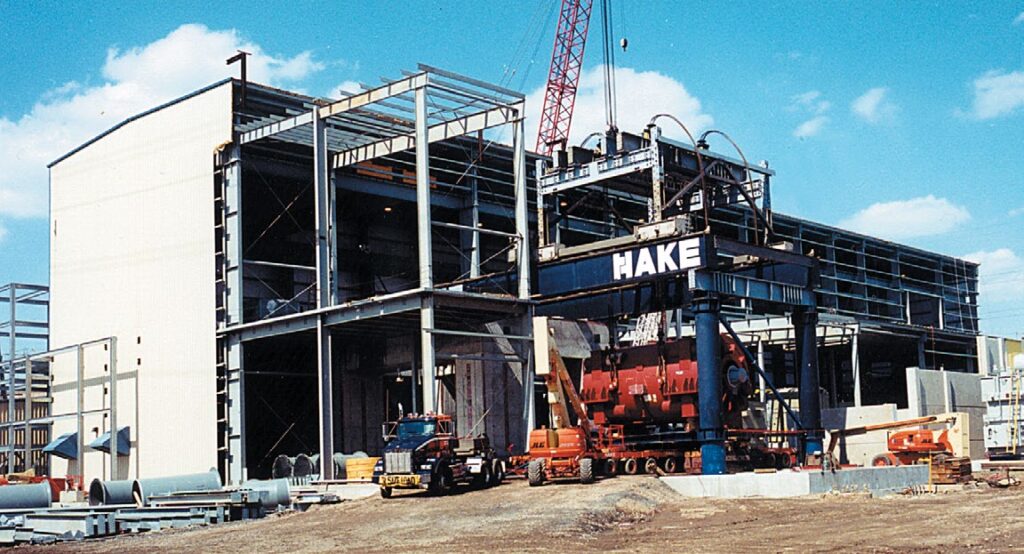Project Details

This 40,100-square-foot multi-unit combined cycle plant was built near South Philadelphia to help accommodate the area’s ever-growing energy needs. Butler Heavy Structures provided a hybrid structural steel framing system that incorporated both conventional and pre-engineered components for the turbine building. A pre-engineered standard product line was used for the structural steel and cladding systems on the complex’s office and administrative buildings.
Welded-up, stepped-crane columns were used in the gas and steam turbine building to support a 70-ton top running crane that traverses the 325′-length of the building. Framing for this section of the complex was complicated by a 40′-roof step and heavy support framing for two large filter house units that sit on the low bay roof. A standing seam metal roof system and metal wall system were used on all of the buildings.
Connect with us for details about how we can solve your specific wall system needs.
© 2025 BlueScope Buildings North America, Inc. All rights reserved. Butler Manufacturing™ is a division of BlueScope Buildings North America, Inc.