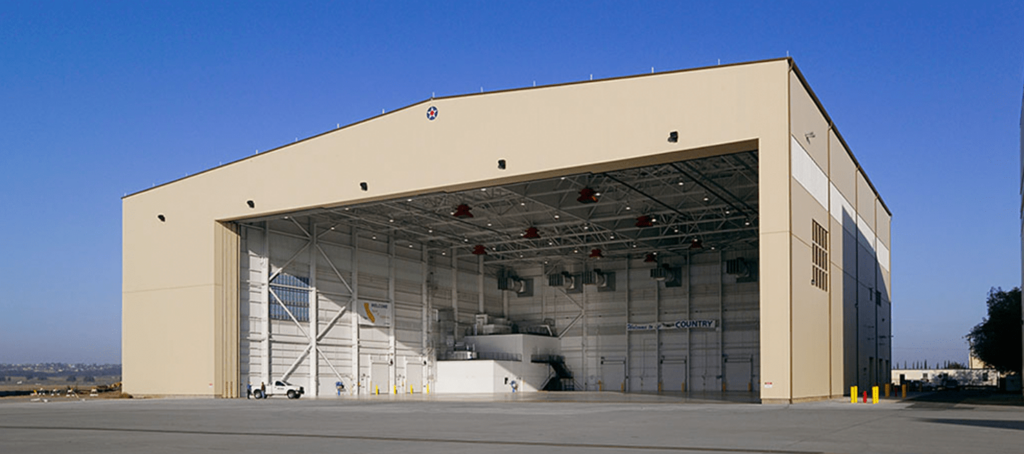Project Details

The U.S. Army Corps of Engineers selected Bryan Construction and Butler Heavy Structures for the structural steel design and fabrication of this 43,000-square-foot maintenance and testing facility for the C-17 Globemaster III Cargo and Troop Transports.
The plan for the facility provides for areas for aircraft washing, spot painting and composite repair. Activities will include disassembly, repair, assembling and testing of components, including isochronal inspects and maintenance of the aircraft. The facility was designed as a clear span structure with flat bottom trusses spanning the width of the hangar and top chords that match the 1:12, double-sloped (gabled) roof.
Butler Heavy Structures opted to use a braced building design since the hangar stands in a high seismic area. The hangar’s modified standing seam metal roof system incorporates 3″ of rigid-board insulation on an 11/2″ deep x 18′-gauge corrugated roof deck to help reduce jet noise from outside the hangar because of close proximity to the end of the runway. The sides and endwall have a 10′-ribbon of translucent panels on the inside and outside face of the 8″-girts. The redundancy allows natural daylight while also reducing jet noise.
Connect with us for details about how we can solve your specific wall system needs.
© 2025 BlueScope Buildings North America, Inc. All rights reserved. Butler Manufacturing™ is a division of BlueScope Buildings North America, Inc.