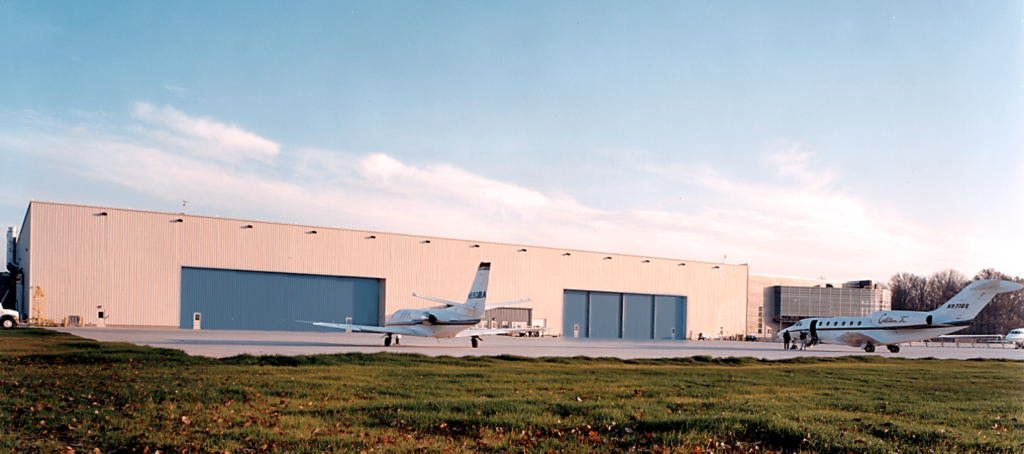Project Details

The centerpiece of this 124,000-square-foot business jet maintenance base is a 190′-wide clearspan hangar. The front-to-back single slope provides for over 80,000 square feet of column-free interior space. Aircraft access the building through two 100′-wide hangar doors on the high sidewall.
The complex also provides 27,000 square feet of office space in a two-story structure at the rear of the building, along with an 80’x190′-single-story shops area. Butler Heavy Structures designed and supplied the structural framing system, which consists of W14 mill-section columns and shop-fabricated roof trusses that taper in depth from 9’6″ at the low side of the building to 11’6″ at the high side. The roof trusses bear on 17′-deep jack trusses that span each of the 100′-hangar door openings.
The office and shop structures were framed with mill section columns and beams. All of the buildings utilized cold-formed, Z-section roof and wall secondary components and a standing seam metal roof system and metal fluted wall system.
Connect with us for details about how we can solve your specific wall system needs.
© 2025 BlueScope Buildings North America, Inc. All rights reserved. Butler Manufacturing™ is a division of BlueScope Buildings North America, Inc.