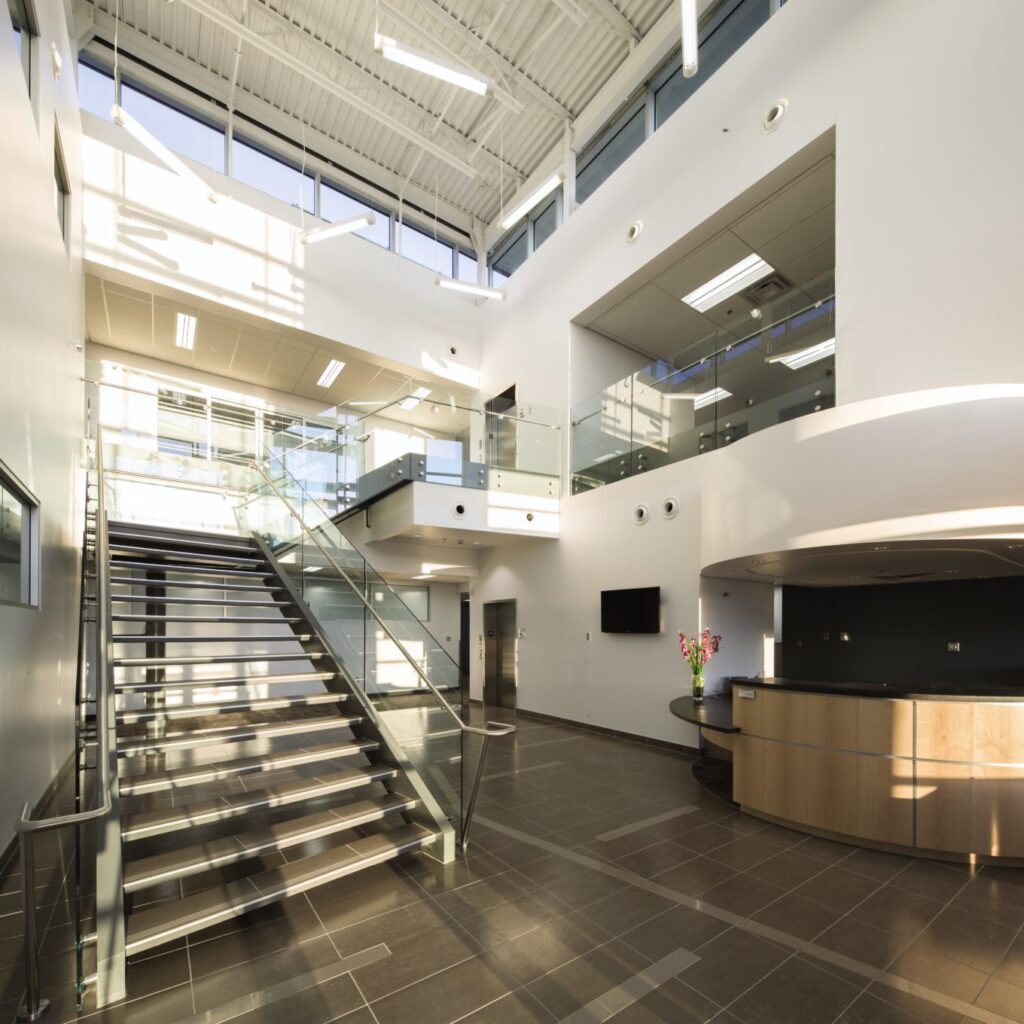Project Details

Houston-based company builds presence in oil-rich province.
Successful Collaboration: The company worked with the builder to customize building design to meet the functional needs of a full-service manufacturing facility.
Reaching New Heights: Six-story design met 40-foot crane hook needs thanks to structural system that helped provide ample space.
Continued Growth: Facility was built with continued growth in mind, which the design allowed when the time came to double the space.
Over the past decade, an oil and gas boom has swept through Canada with enough force to push the North American country into the ranks of the world’s top 10-largest oil producers. The province of Alberta is the nation’s largest producer of conventional crude oil, synthetic crude, natural gas and gas products in Canada.
That activity is driven by hundreds of small companies in Alberta dedicated to serving this industry. Drilling. Well maintenance. Pipeline maintenance. Seismic exploration. One such company working to serve the booming industry is Powell Canada Inc., a provider of complex packaged engineered solutions. Powell has developed a thriving business over several decades, reaching the Great White North from its roots in Texas. To develop that success in Canada, it needed a good home — with room to grow.
Founded in 1947, Powell Industries opened as a small metal fabrication shop in Houston. Founder Bill Powell reacted to a demand for electrical plant equipment, evolving Powell’s product and services offerings. The company developed the first Power Control Room (E-House) in 1968, providing portable, factory-tested power control structures that can withstand challenging environments.
In 2009, Powell joined the Canadian market via a series of acquisitions, creating what is now known as Powell Canada Inc. Given Powell’s engineering solutions expertise and the growing popularity of E-Houses in the power generation, oil and gas industries, it was only natural for the Houston-based company to seek a presence in the oil-rich province north of the border.
During its first few years in Alberta, Powell Canada’s electrical division operated out of a small facility. But the company aimed to significantly increase its local manufacturing presence, with the goal of becoming the only Alberta manufacturer to build electrical equipment, E-Houses and complete integration, including on-site system integration.
“We were keenly focused on being the only company in Alberta to not only manufacture E-Houses but assemble the equipment required and fully handle the integration process. We knew that would be a key differentiator for our customers, and we needed the space to make it happen.”
Fred Mudge, Powell Canada
To meet expected expansion needs, Powell sought bids for a projected 100,000-square-foot building. Among the four finalists, Clark Builders submitted a proposal featuring a combination of design-build and construction management. The goal of the Clark Builders approach stemmed from the company’s desire to work with Powell to better understand facility requirements and collaboratively work on a design.
Once Powell chose Clark Builders, a career Butler Builder® for more than 30 years, the benefits of its design-build approach immediately showed. Discussions among the Powell board of directors led to a construction project of nearly 160,000 square feet — of which 123,000 square feet was built with Butler® materials. Design-build allowed Clark to stay flexible as building needs evolved.
With the scope and building size determined, Clark and Powell worked together to design the building to meet the functional needs of a full-service manufacturing facility. Clark, along with the Butler design team, was able to help customize the facility to the design Powell was looking for.
“Good planning solves almost all problems. Collectively, this group planned very well and executed a big, complex and well-managed project.”
Tim James, Clark Builders
To create a completed E-House, the manufacturing facility requires a structural system that could adequately handle Powell’s heavy crane requirements. The Widespan™ structural system from Butler was up to the task. The six-story design met 40-foot crane hook needs. The Widespan structural system provided ample space to build and load a completed E-House within the facility.
Beyond load and height requirements, Powell’s facility required a combined blasting and painting booth, plus a separate area for powder coating. The anticipated growth led Clark to design the building so it could be expanded.
In the end, the collaborative efforts of Clark and Powell successfully ensured the facility’s physical and functional needs were met. The building was completed — design through construction — in less than 12 months.
“The flexibility of Clark Builders, coupled with the vast building and design experience of Butler, helped us build a facility that meets our needs. Clark operated as an extension of Butler, and that relationship really helped us fast-track the completion of the building.”
Fred Mudge, Powell Canada
Powell, which set out to bring its one-stop shop to the market, has clearly achieved the growth it sought, and later, it enlisted Clark to double the size of the original project. Powell Canada’s original electrical equipment acquisition included 17 employees. After the original project, Powell Canada’s electrical division employs more than 300 people. Now, with the latest expansion, Powell has space for nearly 800 employees.
Connect with us for details about how we can solve your specific wall system needs.
© 2025 BlueScope Buildings North America, Inc. All rights reserved. Butler Manufacturing™ is a division of BlueScope Buildings North America, Inc.