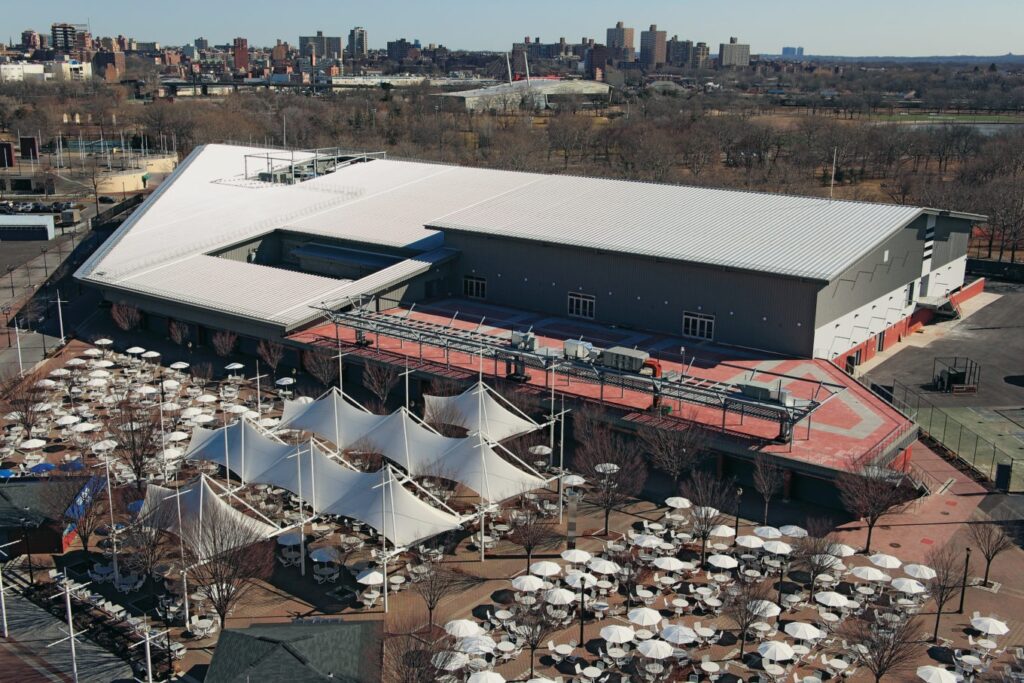Project Details

To accommodate the increase of visitors over the last several years, as well as the ever-expanding public programs, USTA embarked on a mission to significantly increase the size and usage of its Indoor Tennis Center. Butler Heavy Structures provided the structural steel and design for the facility. The multi-use facility includes twelve indoor courts that needed 120′ column-free space, three of which were on the second floor.
With a total of four floors in one area, mixed-use and loading requirements on the different floor areas made the initial planning process challenging. To minimize costs, Butler Heavy Structures worked closely with the Architect to integrate systems construction with conventionally fabricated steel.
The building incorporates components of a rigid frame structural system. The walls and fascia are a combination of a corrugated metal wall panel and insulated horizontal wall systems. The roof system is a standing seam metal roof system.
Connect with us for details about how we can solve your specific wall system needs.
© 2025 BlueScope Buildings North America, Inc. All rights reserved. Butler Manufacturing™ is a division of BlueScope Buildings North America, Inc.