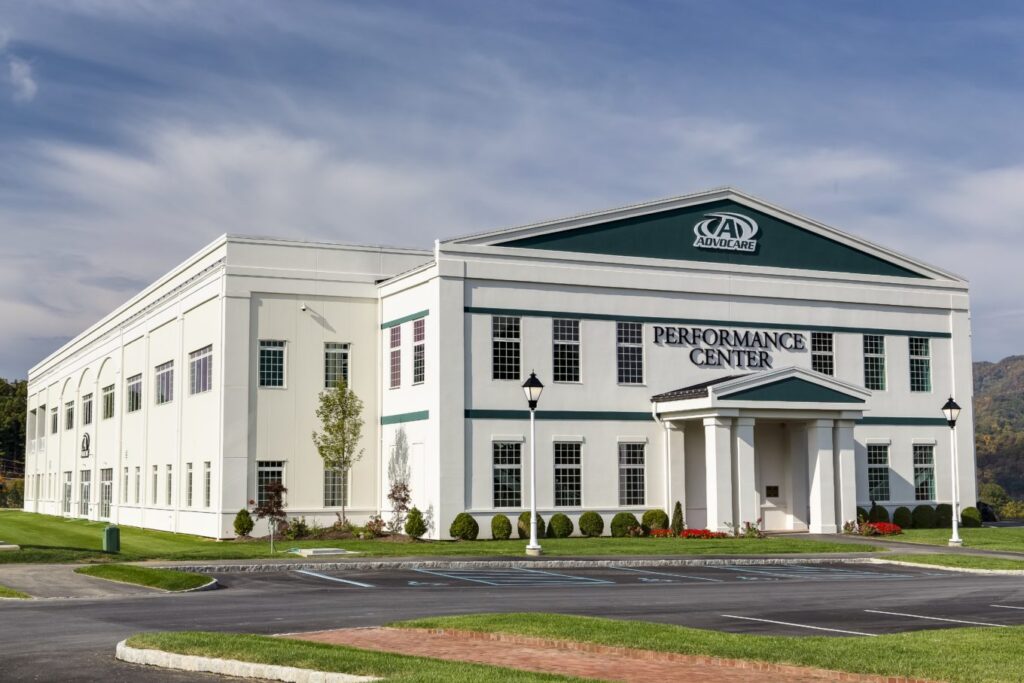90-Day Timeline
The building was constructed in about three months.
Historic Look
Matching the neighboring historic resort’s style was imperative.
Multistory
The building design fell outside of a typical systems construction project.
A World-Class Facility In One Of The Most Beautiful Corners Of The Country
A Stroke Of Genius
Each February, the NFL® crowns its champion. Often, during post-championship game interviews, players and coaches tout preseason preparations for laying the groundwork for the team’s success. Preseason training camp is when football teams isolate themselves so they can fully focus on the common goal of winning a title — a goal the New Orleans Saints® had in mind as they approached the 2014 NFL season.
As it turns out, the foundation of this particular season was laid during the 2013 Greenbrier Classic, a PGA Tour golf tournament in West Virginia. That’s where Saints head coach Sean Payton, who served as a caddie for friend and professional golfer Ryan Palmer, hatched an idea. Payton met The Greenbrier owner Jim Justice, who suggested the Saints move its team camp from the sweltering heat of New Orleans to the more agreeable climate of West Virginia.
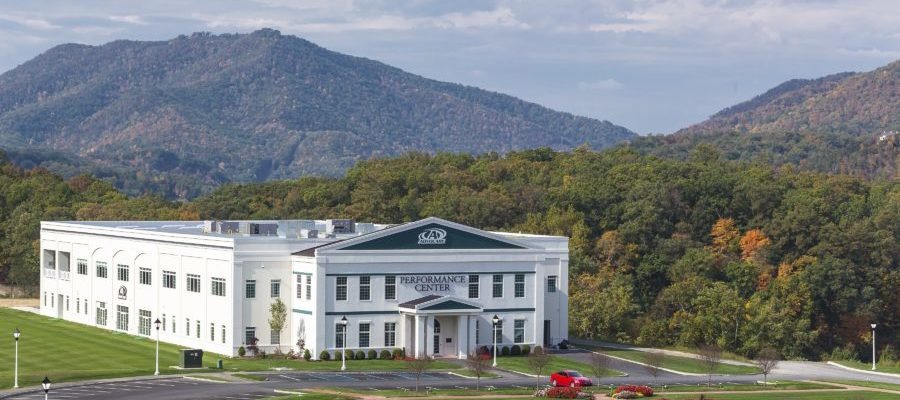
The conversation continued and, in March 2014, Saints management decided to move a portion of preseason camp to The Greenbrier. The only problem? There was no facility to accommodate a professional football team.
Design Under Deadline
To bring the Saints to West Virginia, the preseason quarters needed to be built in a hurry. Under a three-month deadline to complete the facility for the start of preseason camp, the resort’s design and development team reached out to representatives from Butler Manufacturing™. They knew Butler® had a reputation for unmatched quality and experience with design-build projects.
Butler connected The Greenbrier with Long Construction Management, a trusted Butler Builder® from Lexington, Kentucky. Located within hours of The Greenbrier, Long Construction sent its design team to West Virginia and immediately worked through space needs. After three weeks of floor plan and design consultation, the team completed the design.
“Long Construction eagerly attacked the design phase and understood the immediacy of the project. It was a 100-day sprint to preseason camp, and we didn’t have extra time to waste.”
Jeff Kmiec, The Greenbrier
A professional football team needs a lot more than a field and a locker room. This floor plan included meeting rooms for the various position groups, weight rooms, coaches’ offices, medical training rooms, and kitchen and dining facilities. The timeline allowed less than a month to design the building, and once the final design was ready, it was a sprint to the end zone.
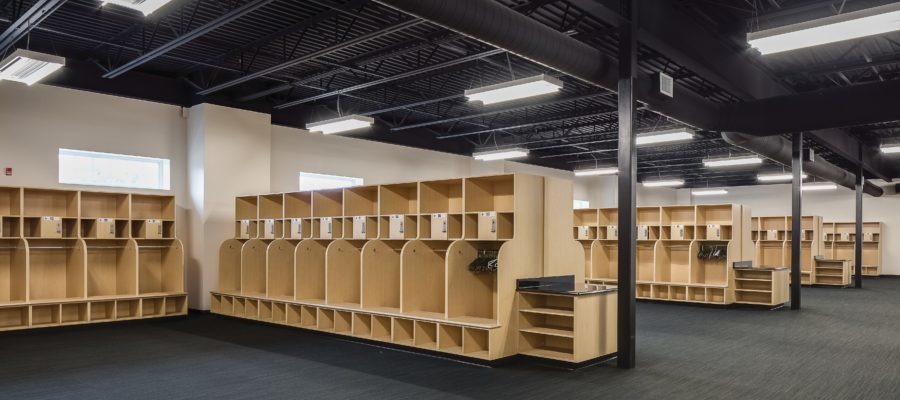
Building Successful Teams
To accommodate the multi-story building, Long Construction worked closely with Butler on the planned second-floor mezzanine area — a design that doesn’t fall within a typical systems construction project, but Long Construction knew Butler could easily handle an atypical design. Butler’s structural expertise was integral to the build process, and its flexibility helped Long Construction maintain the aggressive timeline.
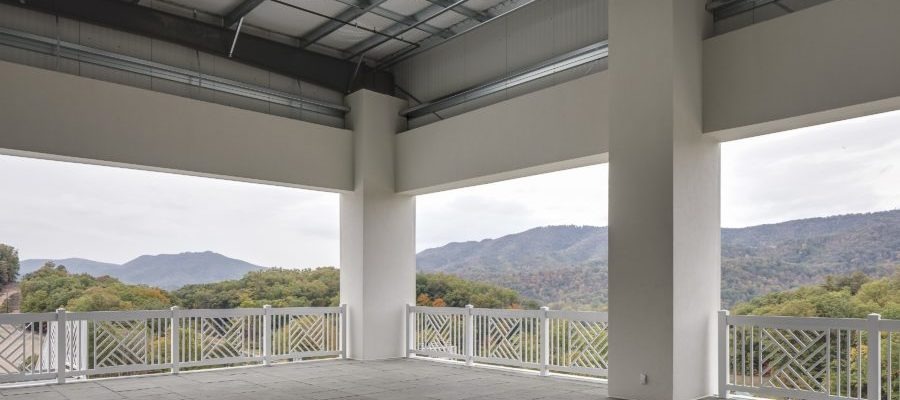
The various building companies working on the project stuck to a 24-hour work schedule, a key factor leading to the project’s successful completion. Collaboration among Long Construction, the structural erection team and utility companies was crucial to staying on schedule, with various utility companies expediting their processes.
“The key to meeting tight timelines is to make sure the proper teams are in place. From Butler to the subcontract team to the erector teams, this was one of the smoothest projects we’ve done.”
Linden Long, Long Construction
Ready For The First Snap
As June turned to July, the sounds and speed of construction continued at a feverish pace to prepare for the Saints’ arrival for the first day of preseason camp. In little more than 90 days, a former dirt patch transformed into a world-class facility — complete with all the modern amenities.
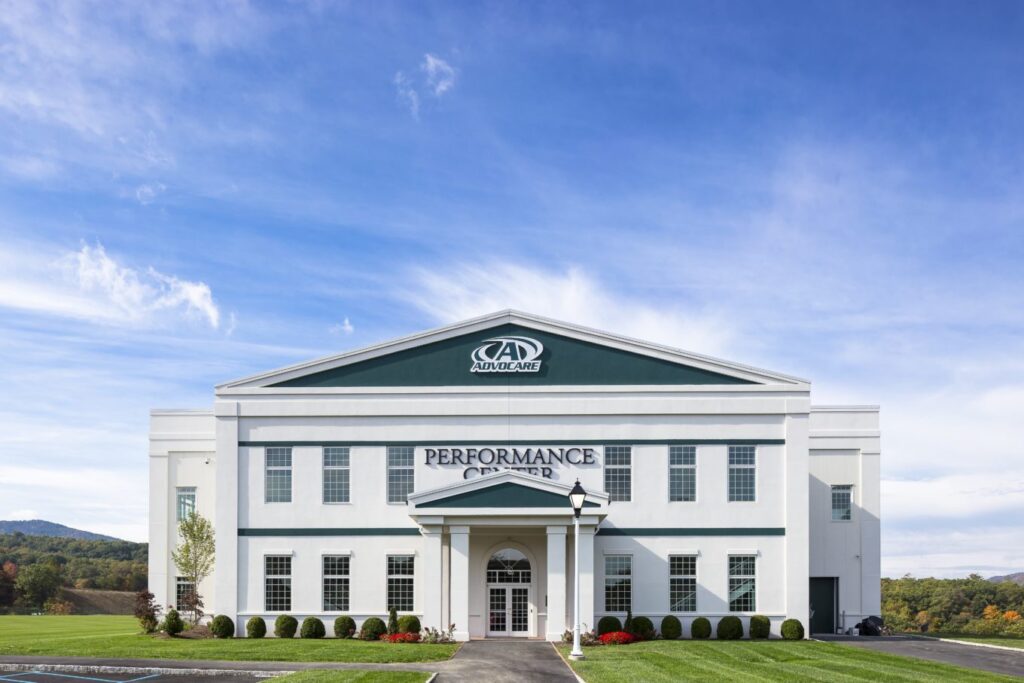
Not only does the finished facility meet the needs of the New Orleans Saints, it also fits the design and architectural style of the resort itself. The extended front of the building — with its gable, porch and columns — ensures the facility matches the signature aesthetic standards of The Greenbrier.
“The look of this building fits in so well with the historic structures and architecture of The Greenbrier resort. It’s remarkable that a pre-engineered building was constructed so quickly, on budget and still looks like traditional construction.”
Jeff Kmiec, The Greenbrier
When the Saints aren’t marching So, what’s the plan for the building when the Saints aren’t in town? The AdvoCare Sports Performance Center serves as a multi-functional facility for athletic training, physical therapy and events. Recently, three area universities have had discussions with the resort to potentially host future spring football practices and exhibition games there as well.
Beyond that, the facility could serve as a medical rehabilitation center for injured athletes thanks to the physical therapy suite, professional weight and locker rooms, and large hydrotherapy pool. The U.S. Ski Team also is considering it as a possible offseason training facility.
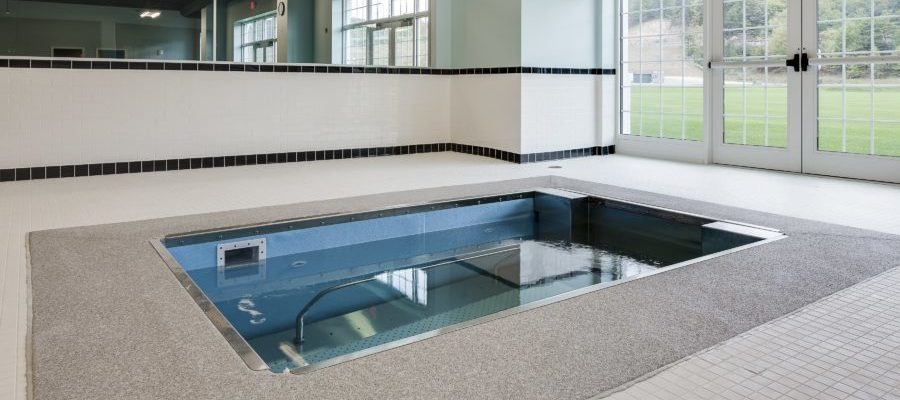
No matter what team or athletes may be in town throughout the year, they can access a world-class facility in one of the most beautiful corners of the country.
Butler Builder®
Long Construction Management
longconstructionmgt.com
Architect
Long Construction Management
