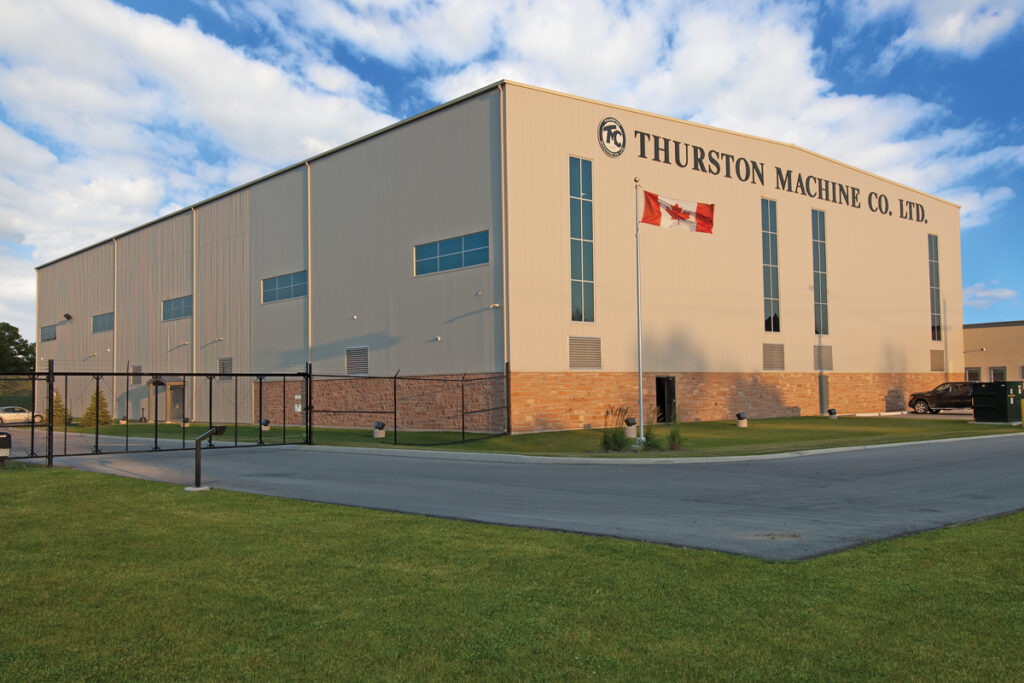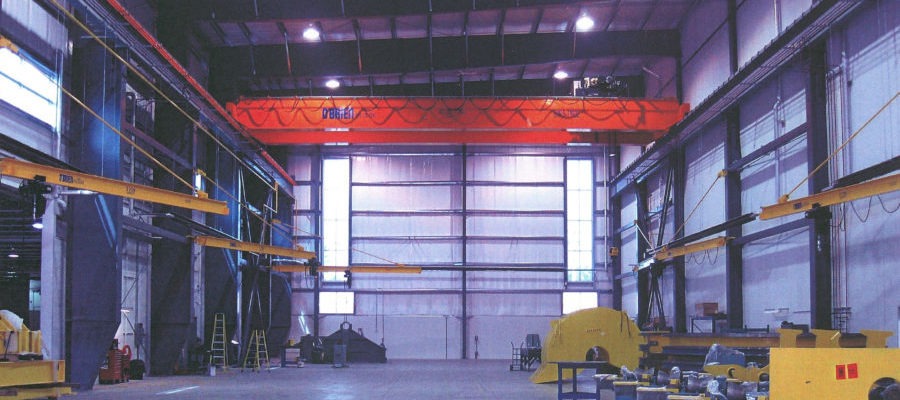Project Details

Facility houses oversized equipment necessary for broader range of projects.
Doubled Height: To accommodate large equipment and expand company capabilities, eave height was more-than doubled with new structural system.
Clean Look: Wall system provides an attractive and uniform appearance with smooth, clean lines.
Working Together: To complete the project in the short timeline, the building order, design and fabrication happened simultaneously.
Thurston Machine Co. Ltd., located in Port Colborne, Ontario, is one of the largest fabrication, machining and assembly facilities in Canada. The nearly 100-year-old company supplies heavy industrial equipment to steel mill, mining, heavy off-road truck, locomotive, power generation and other industrial sectors around the world.
The company enlisted the help of a longtime design/build partner — Timbro Design/Build Contractors, a Welland, Ontario-based Butler Builder® — to design and construct two industrial plant additions to an existing underused factory structure. These two shop bays would allow the company to handle larger manufacturing needs and a broader range of projects for existing and future clients.
The project posed unique challenges. Thurston needed the project to be completed quickly to fulfill a large new client contract. The goals of this ambitious, five-month project included:
After considering Thurston’s requirements, Timbro recommended Butler® building systems.
“All of the buildings that we’ve constructed for Thurston have been Butler buildings. Butler building systems are economical and have always provided superior performance for Thurston Machine.”
John Morrone, Timbro Design/Build
To complete the project in the short timeline, the building order, design and fabrication happened simultaneously; as one phase of the building was completed, another was being constructed. The Timbro construction team also was working around Thurston employees, who were on-site during construction.
“We couldn’t let anything fall through the cracks. One day of lost time would create problems.”
John Morrone, Timbro Design/Build
The single 30,600-square-foot building consisted of two separate work areas — a 68-foot-wide bay for fabrication and a 68-footwide bay for final assembly. Timbro chose the versatile Butler Widespan™ structural system, which is easily expanded for future extensions.
The Widespan structural system also could accommodate the required 45-foot eave height for large equipment. The existing eave height was 20 feet.
Thurston chose the MR-24® roof system from Butler. Factory-punched panels and structural members saved time during construction by assuring proper alignment and accurate installation.
Butler products also provided the aesthetically pleasing structure that Thurston Machine required.
“We didn’t want just another industrial or plantlike building. That was a high priority for us, and we included our neighbors in the discussion about the building’s aesthetics.”
Mark Yallin, Thurston Machine Co. Ltd.
In addition to incorporating a large grassy area around the exterior of the building, Timbro implemented the Shadowalltrade; and StylWall® II flat wall systems. The Shadowall’s recessed fasteners provided an attractive and uniform appearance with smooth, clean lines.
No additional framing was required to support the installation, which lent itself well to the project’s quick turnaround. The StylWall wall system has an attractive broad-ribbed design and an embossed surface to produce interesting shadows and consistent texture. Its interlocking joint design allows workers to secure the panels in place for faster installation.
The thermal break window frame in the StylWall system comes in many sizes and colors, enabling Timbro to enhance interior daylighting with a unique window layout. High-level windows harvested natural light in both shop areas. Natural stonework applied at the base of the building and a clear, anodized spray on the windows completed the nonfactory look and feel.
“When you tie it all together, it’s an attractive building that is a magnet for the top-tier clients Thurston wants to associate with.”
John Morrone, Timbro Design/Build
Morrone attributes the longtime relationship between Thurston and Timbro to the success of the project, which came in on time and on budget.
“The time we’ve spent working with Thurston, and everyone’s willingness to think creatively, helped achieve this challenging completion schedule.”
John Morrone, Timbro Design/Build
Thurston is pleased with its new addition, which enables the company to handle a range of manufacturing products up to 160 tons for our customers in North America and around the world.
“The result is a superior building with an attractive façade that’s turning heads.”
Mark Yallin, Thurston Machine Co. Ltd.
Timbro Design/Build Contractors
timbrodesignbuild.com

Connect with us for details about how we can solve your specific wall system needs.
© 2024 BlueScope Buildings North America, Inc. All rights reserved. Butler Manufacturing™ is a division of BlueScope Buildings North America, Inc.