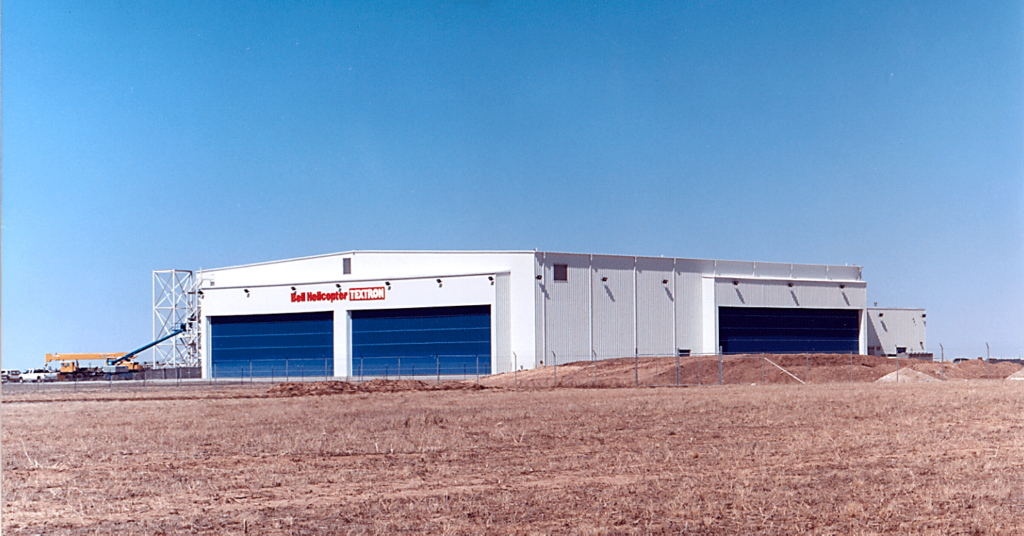Project Details

Structural steel for this unique 72,000-square-foot helicopter assembly hangar was designed and supplied by Butler Heavy Structures. The structural framing system was complicated by four 100′ wide by 35′ tall Megadoors located around the perimeter of the building.
The framing system included mill section columns spaced at 25′ along the sidewall with every other column supporting a 44″-deep, built-up roofbeam. At the door openings, the roofbeams are supported by 20′-deep jack trusses and a 10′-deep jack truss runs down the center of the building to support the roofbeams and to provide a 100′-clear aisle across the width of the structure. At the front of the building, an 18′-deep truss spans the two 100′-door openings and supports the last bay of roof structural.
Two 10-ton, top-running cranes traverse the length of the building. The cranes are supported by mill girders that span column-to-column and a 60″-deep plate girder which spans across the 100′-clear aisle. Truss purlins, 22-gauge modified roof panels, and 24-gauge metal wall panels completed the package.
Connect with us for details about how we can solve your specific wall system needs.
© 2025 BlueScope Buildings North America, Inc. All rights reserved. Butler Manufacturing™ is a division of BlueScope Buildings North America, Inc.