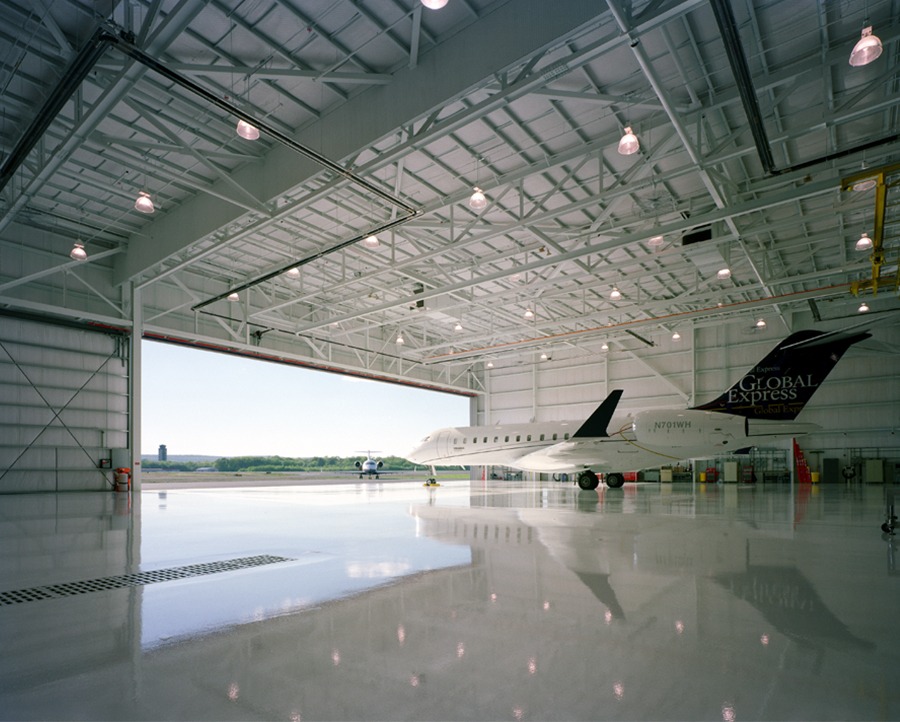Project Details

The structural steel and cladding systems for this 74,000-square-foot expansion to Bombardier’s business aircraft service and maintenance center was designed and supplied by Butler Heavy Structures. A series of jack trusses ranging in-depth from 11′-6″ to 15′-0″ span widths up to 242′ to provide a virtually column-free interior space.
Flat-bottom in-fill trusses and mill section columns complete the primary structural package. A series of 30′-tall sliding hangar doors expand the width of the building on the front and back walls. The bypass door systems accommodate a variety of “open” conditions up to 120′ clear. The exterior is clad with a standing seam metal roof system and metal wall panel system. A 10′-deep fascia system creates a parapet around the building perimeter.
Connect with us for details about how we can solve your specific wall system needs.
© 2025 BlueScope Buildings North America, Inc. All rights reserved. Butler Manufacturing™ is a division of BlueScope Buildings North America, Inc.