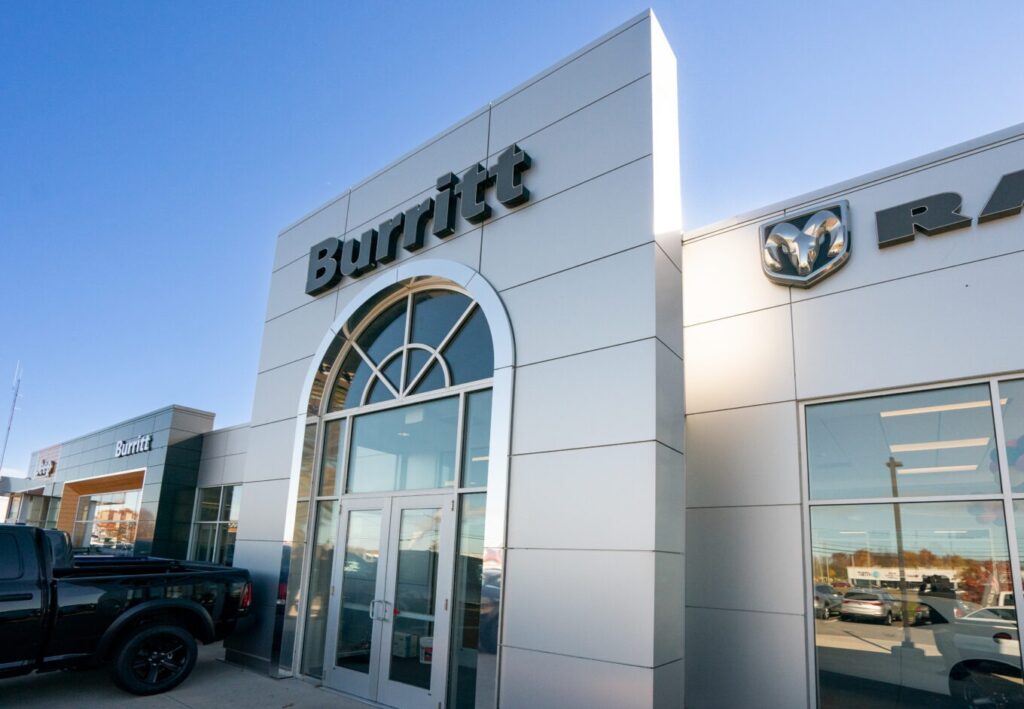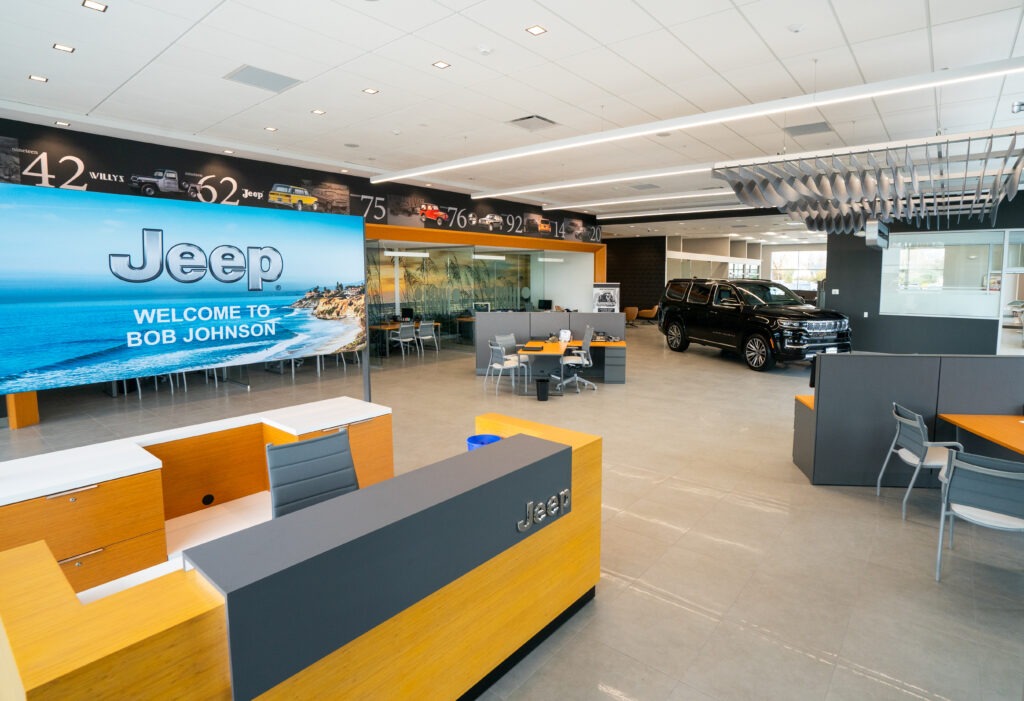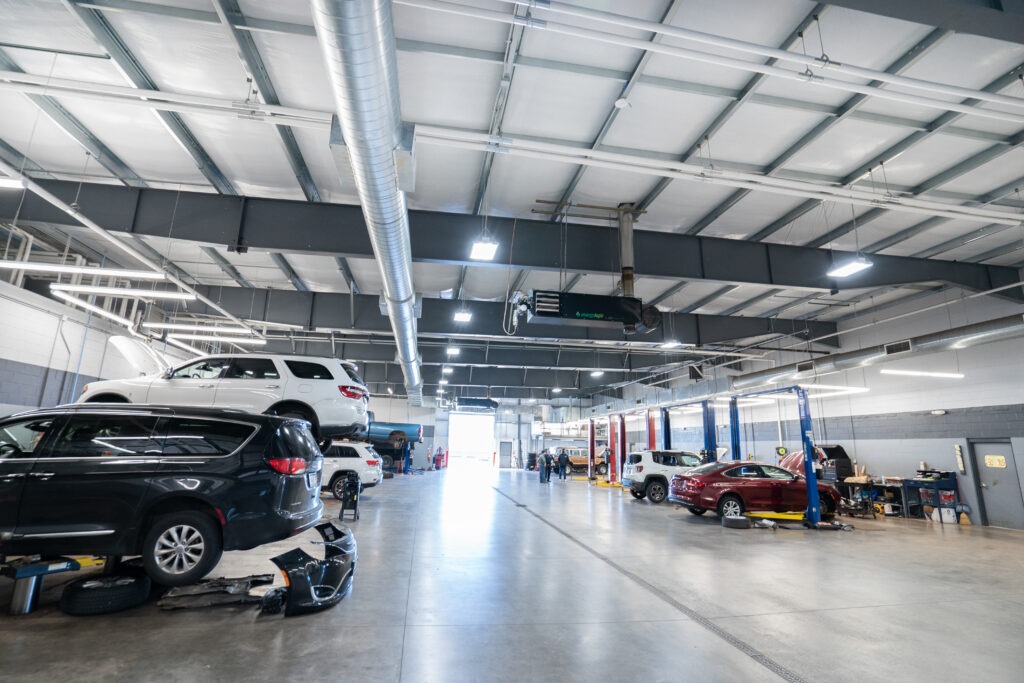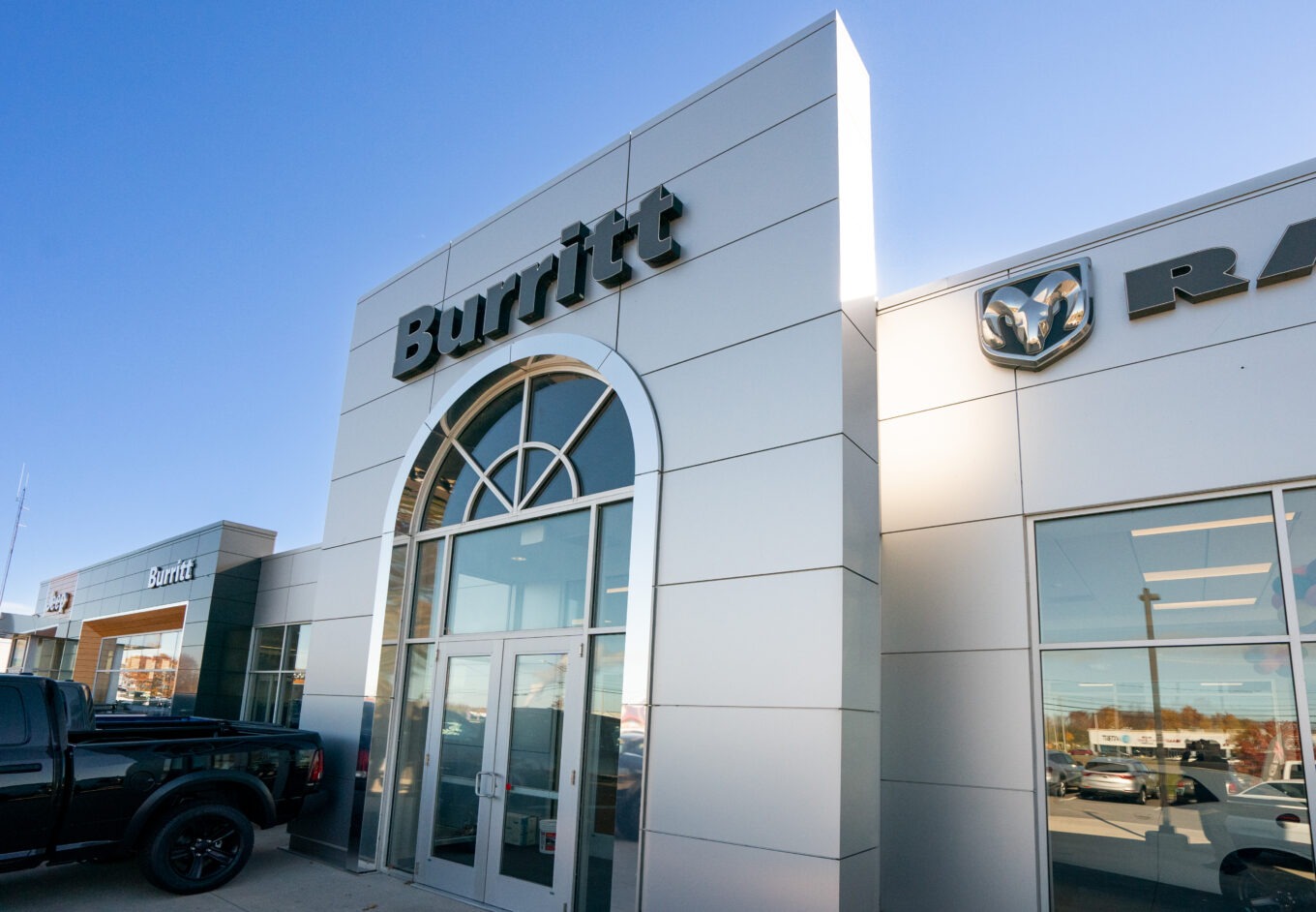Project Details

When a local automobile dealership decides to build a new store, they don’t do it alone. Each car manufacturer has detailed programs and requirements for everything from the building layout and size to the colors of the flooring and wallpaper.
Chris Corfield, President of Whelan & Curry Construction Services, has become very familiar with these requirements over the past five years. In that time, he has helped plan and build two separate auto dealerships in Upstate New York, one in Oswego and the other in Watertown – both on the snowy, eastern shore of Lake Ontario. They were early implementations of Chrysler’s new approach known as Chrysler, Dodge, Ram + Jeep (CDR+J).
When a national brand influences a construction project, the brand typically provides conceptual design, schematic design, and the program based on the dealer’s sales volume. These guidelines include a floor plan, square footage requirements for different functions, and a brand- preferred layout.
“But as a design-build contractor, our bread and butter is to figure out the technical components,” Chris explained. “How are we going to take this program and determine how it’s going to be built? What’s the best way to build it? What’s the most cost-effective way to build it? We get into the details on the functionality of the building.”
Whelan & Curry has been a Butler Builder® since 1992. But the association with Butler dates to the early 1980s when the company’s founders worked for another Butler Builder company. Chris has built with Butler for decades, so his experience and product knowledge was evident when he made recommendations.
“Chris knew what Butler could do,” said Rich Burritt, the fourth-generation owner of Burritt Motors in Oswego, New York. “He understood the flexibility was there to achieve the design revisions I was asking for.”
Rich has some challenges with an older building he owns, so he knew up front that he wanted a pre-engineered metal building. “He knew some of the benefits, but we educated him on the Butler products, including the MR-24® roof,” Chris said.
“We were adamant about using Butler products for the big portion of the building,” Chris said. “We’re in a very heavy snow area here in Oswego, New York, and the metal roof with a single slope approach is just a superior system compared to a flat roof.”
Chris Corfield, Whelan & Curry Construction President
Other characteristics of the building, including the large clear span needed for the service area, also drove Chris to recommend Butler products. The Butler Widespan™ structural system provided an ideal solution. Plus, Chris knew a single slope configuration would provide enough room for the second-story space that the client wanted for offices and storage.
There was no shortage of requirements in this project, as Chris remembers. Having the design team from Chrysler involved as an interested third party added a new twist. But when you’re a construction company in Upstate New York, there’s nothing new about energy code requirements. Once again, Chris drew on resources available from Butler. This time it was the unique U-Facts™ program that matches local code requirements with roof and wall system assemblies that have been tested and documented to provide specific insulation values. “U-Facts is huge for us when figuring out which system to use for each component. It absolutely streamlines the process for code approval,” Chris said.
In this case, it showed how the Butler TBS™ Insulation System for the roof and eShadowall wall system would be a solid match for the harsh New York winters.
Chris was quick to note that eShadowall is a more cost-effective and functional product than traditional insulated metal panels. “Other builders use IMP walls by default when they are trying to meet these energy codes. But I haven’t done an IMP project since the energy codes have been so stringent, just because the eShadowall and Shadowall EX™ fit the bill and the clients understand they’re getting a better deal. Labor, materials, and everything is just simpler,” he said.
Rich and his family own six automobile franchises, so he has learned what works and what doesn’t. The cumulative effect of his experiences and frustrations from other facilities guided his vision for the new CDR+J store.
Because of Rich’s thoughtful planning, every piece of the building has a purpose, and he was willing to go back to the Chrysler design team again and again to gain their consensus. Then, he was able to accomplish his vision through Butler and Chris’ work.
“I wanted all parts of my service team – Service, Parts, and my office – to communicate with each other at the same time,” Rich said. “Traditionally, the Parts Department is in a different spot than Service. There are all these walls, and that causes miscommunication. So, we had to structure and design this building in a certain way to make that happen.”
Rich Burritt, Burritt Motors Fourth-generation Owner
The Butler pre-engineered metal building allowed the flexibility to adjust design elements without requiring layers of engineering and approvals that would have taken critical time from the completion of the project. “Timing is everything when you have several subcontractors on site – everyone is being paid by the hour. The building went up very efficiently, on schedule, and that kept us within budget,” Rich said.
The Butler structure came in at just over 31,000 sq. ft., and it ties into the showroom, which is a 4,200 sq. ft. conventional structure. “I was very happy with the end product,” Rich said.
Burritt Motors was just the second dealership in the state of New York to build with the new CDR+J design. That drew the attention of many other dealers, and they came from many parts of the state to get a look. “I’ve given tours to seven different dealers – and everyone loved the design. It was economical and created the image that the factory wanted,” Rich said.
One of those dealers was Bob Johnson Automotive, who made the short, 45-mile trip from Watertown several times. “I might have been down there a dozen times,” said Mike Perkins, General Manager, who led the construction efforts.
“We worked well with the Chrysler people,” Chris said. After seeing the success of the first project, “they helped us get our foot in the door with the next dealer. The design was pretty much in place, so we were able to fast-track it.”
As it turned out, fast tracking was a top priority for Bob Johnson Automotive. They were struggling with an outdated store and knew it was past time to upgrade. After personalizing the designs to meet their needs, they were able to get into construction quickly because Whelan & Curry was fresh off the previous project.
“We wanted to get this done as quickly as possible because of the condition of our old store. It made it a lot easier because they already had all the plans, and we didn’t have to start from scratch.” Mike said. “We had some delays, but it was pretty crazy how fast it went up.”
Chris was not surprised. He has witnessed the speed and efficiency of building with Butler countless times. However, he was excited about how easy it was to replicate this building plan.
“We essentially created a prototype that we’d like to keep building,” Chris said. “It works well from a programming standpoint for the dealership as well as the construction. It’s a very efficient design that makes it very repeatable.”
Based on this success, we won’t be surprised if several other CDR+J dealerships take this Butler construction plan out for a test drive soon.



Connect with us for details about how we can solve your specific wall system needs.
© 2024 BlueScope Buildings North America, Inc. All rights reserved. Butler Manufacturing™ is a division of BlueScope Buildings North America, Inc.